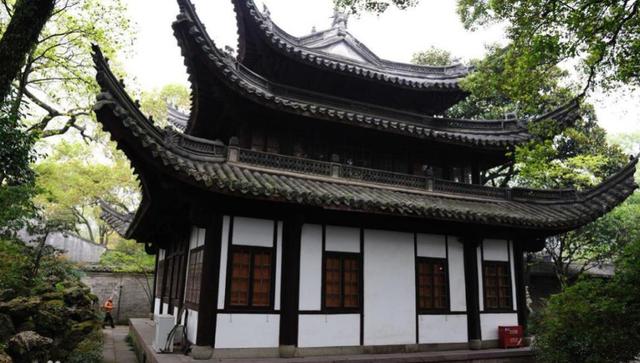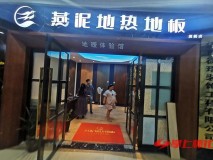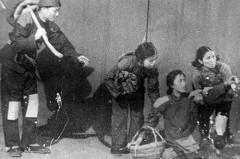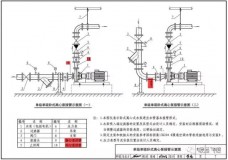一、寻根1000年前的宁波——佛教文化的兴盛
One thousand years ago in Ningbo—— The flourishing of Buddhist culture
佛教在中国经过四、五个世纪的流传,到隋唐后,南北政治统一,国家经济发达,文化交流融合,宗教文化开始兴盛,并逐渐达到繁荣鼎盛时期。而佛教也随着异说求同求通的趋势,表现为出现中国化佛教——天台宗、三论宗、律宗、华严宗、密宗、净土宗、禅宗等并传播到日本、朝鲜,并在那里又产生了新的流派。到此,佛教中国化完成,提出顿悟成佛的禅宗的出现是佛教中国化的主要标志。在佛教文化兴盛的背景下,各地大肆兴建寺庙,香火不断。此时的宁波,最著名的当属天童禅寺、阿育王寺和保国寺。
Buddhism has been spreading in China for four or five centuries. After the Sui and Tang Dynasties, the North and the South were unified politically, the national economy was developed, and cultural exchanges and integration were carried out. At this time, religious culture began to flourish and gradually reached its peak. Buddhism also followed the trend of seeking common ground with different theories, which manifested itself in the emergence of Chinese Buddhism - Tiantai Sect, Sanlun sect, Lu sect, Huayan sect, Mi Sect, Jingtu sect, Chan sect, etc. and spread to Japan, North Korea, and then new sect emerged there. So far, the Sinicization of Buddhism has been completed, and it is proposed that the emergence of Zen Buddhism is the main sign of the Sinicization of Buddhism. In the context of the prosperity of Buddhist culture, temples were built in succession, and incense was constantly on the rise. At this time, the most famous temples in Ningbo were Tiantong temple, Ashoka temple and Baoguo temple.
1.天童禅寺 Tiantong Temple
(1)景点介绍 Introduction
天童寺位于鄞东,太白山麓,以“东南佛国”闻名海内外,为我国“五大丛林”之一。始建于西晋永康元年,距今已有1700 多年的历史。天童寺占地近6万平方米,有建筑物720间。天童寺是我国著名古刹、佛教“曹洞宗”的发祥地,历代高僧辈出。
Tiantong Temple, well known as "Buddha's Holy Land" in southeast of China, is located in the Taibai Mountains, east of Ningbo city. It is one of "the Biggest Five Forests" in China. The temple was first built in the West Jin Dynasty, with the history of more than 1700 years, covers an area of 60 thousand square meters. There are 720 rooms in the temple. As the birthplace of Buddhism "Cao Dong sect" in China, Tiantong temple is a famous ancient temple with eminent monks coming forth in large numbers.

(2)特色看点(寺院环境) Outstanding Feature
天童寺内规模宏大,建筑华丽。天王殿、佛殿、法堂、藏经阁、罗汉堂等主题殿堂依山而建,逐步高升,气势磅礴。殿内有7米多高的释迦牟尼佛像和四大金刚像。殿堂建筑玲珑剔透,飞檐耸脊,画栋雕梁,甚为壮观。
天童寺外四面群书环抱,丛岚叠嶂,古松参天,景色特佳。1981年被辟为天童森林公园,是国家三大森林公园之一。植被保存完好,树种繁多,满山皆绿,是一个天然的避暑游乐场所。
Tiantong Temple has a grand scale of magnificent buildings. The whole place consists of many structures like the Hall of the Four Guardian Gods, the Grand Hall, the Hall of Buddhist Rites, the Hall of Early Enlightenment, the Hall of Arhats and so on. All of them are built on the ascending slope at the foot of mountain. There are Sakyamuni Buddha statue and Four King Kong statues in the height of 7 meters in the temple. The whole structure of the temple is exquisitely carved and splendid.
The ancient Tiantong Temple enjoys a high prestige not only for its Buddhist significance, but for its picturesque surroundings. It cuddles against the soaring Taibai Mountain, in the neighborhood of luxuriant pines and bamboos. It was regarded as a natural summer resort because of its beauty. And in 1981, it was approved as one of three national forest parks.

(3)历史传说 Legend
相传,西晋僧人义兴和尚云游到此,开山搭庐,潜心苦修。渺无人烟的山中有一小孩每天给他送斋送水,最后寺院建成。小孩向义兴和尚告辞:“我是太白金星,玉皇大帝见你精进虔诚,派我变作童子照顾你,现大功告成,我去了。”说完腾云而去,后人便以太白名山,以天童名寺。
There was a monk named Yixing in the XiJing Dynasty who concentrated on studying Buddhism wandered and resided here to build the temple. A boy in this remote mountain started to send him water and dinner every day until the temple finished. Later the boy told the monk that he was the God Taibai, and was sent by the Jade Emperor to take care of him because of his sincerity. After that, the mountain was named after the God Taibai, and the Temple was named after Tiantong.

2.阿育王寺Ashoka Temple
(1)景点介绍 Introduction
阿育王寺,位于宁波市以东太白山麓华顶峰下,始建于西晋武帝太康三年(公元282年),已历经1700多年历史。阿育王寺是佛教禅宗名寺,中国佛教“五山第五”。也是中国现存唯一以印度阿育王命名的千年古寺,因寺内珍藏佛国珍宝释迦牟尼的真身舍利及玲珑精致的舍利宝塔而闻名中外。
Ashoka temple is located at the foot of Taibai Mountain east from Ningbo city, it is started to be built in the third year during the reign of Taikang, the Emperor of West Jing Dynasty. The temple has the history of more than 1700 years, and rank the fifth of the five Buddhist mountains in China. It is the only temple named after Ayuwang in India and is well known home and abroad for having kept Skyamuni's Sarira.

(2)特色看点(寺院珍藏) Outstanding Feature
阿育王寺现占地面积124100万平方米,现存有大佛殿、舍利殿等建筑600余间。大雄宝殿上有乾隆书“觉行俱圆”匾。寺内较完整地保存着历代碑碣、石刻、匾额以及经藏古籍等文物。其中以唐范的书《阿育王寺常住田碑》、宋苏轼书《宸奎阁碑记》和宋张九成撰书的《妙喜泉铭》最为珍贵。
Ashoka temple covers an area of 124100 square meters, with more than 600 rooms besides Big Buddha Hall and Buddhist Relic Hall. There is a tablet written by the emperor Qianlong hanging in the Big Buddha Hall. Besides, there is a complete preservation of ancient monuments, tablets and scriptures in the temple. Such as tablet in Tang Dynasty, The Tablet written by famous poet Sushi and the tablet written by top scholar Zhang Jiuchen in Song Dynasty.
阿育王寺遗址在中国佛教史以及中日文化交流史上有着重要地位,尤其是因寺内珍藏佛国珍宝“释迦牟尼真身舍利”。在继承优秀的佛教文化传统、弘扬佛教文化思想在佛教史中具有重要的地位和历史文化价值,其仪规使活态的文化遗产得以继承和保护,因而被列为佛教全国重点寺院和省级文物保护单位。
Ashoka temple not only plays an important role in the Sino-Japanese culture exchange in the Buddhist history, especially for the Buddhist relic in the temple, but has an essential status and value in inheriting and developing Buddhist culture and thought. Ayuwang Temple is a key Buddhist Temple in the country and is also the historic relic protection unit at the provincial level.

(3)历史传说 Legend
相传印度孔雀王朝国王阿育王统治时期(公元前2世纪),派遣僧侣四方传播佛教,使佛教成为世界性宗教。他还取出王舍城大宝塔阿阇世王分得的佛陀舍利,安立一塔在中国,共建造了19座舍利塔。这19座舍利塔中,保存下来的唯一一座就是阿育王寺的舍利宝塔。关于塔的建造过程,有许多奇异的传说。
During the reign of Indian emperor Ayu in Maueya Dynasty (2000BC), Buddhism became the world religion. He built 19 temples to preserve the Buddha's relics, and one of them is in China. Ashoka temple is the only one preserved by now. There were many tales and myth in the process of the construction of temple, which added a strange and mysterious color on the temple.


3.保国寺 Baoguo Temple
(1)景点介绍 Introduction
保国寺位于浙江宁波市江北区洪塘镇的灵山之麓,始建于东汉世祖时期。初名灵山寺,此即保国寺的前身。保国寺以精湛绝伦的建筑工艺令人叹为观止。寺内的大雄宝殿(又称无梁殿),是长江以南最古老、保存最完整的木结构建筑之一。保国寺古建筑群占地面积1.3万平方米,寺外28公顷自然山林。1961年3月被国务院公布为第一批全国重点文物保护单位。
Baoguo Temple, located at the foot of Lin Mountain at the Jiangbei district of Ningbo city, is built in the Donghan Dynasty, and named as Linshan Temple at first. The temple is amazing for its exquisite architectural technology. The Big Buddha Hall, also called as Beamless Hall, is one of the oldest and most complete wood structure buildings preserved in the south of the Yangtze River. Historic buildings of the Baoguo temple covers an area of 13280 square meters, and 28 hectares of natural forest outside the temple. In March 1961, it was announced as the first batch of national key cultural relics protection units by the State Council.

(2)特色看点(寺院构造) Outstanding Feature
保国寺是长江以南最古老、保存最完整的木结构佛教建筑,其结构独特,气势恢宏。其大殿是一座罕见的古代木结构建筑,较好地保留了其建造时代的建筑形制和构件。同时,其大殿具有鲜明的地方特色,有些做法保留并影响到元代建筑,并成为江浙地区惯用的建筑手法。宁波保国寺为全面地研究古代建筑史提供了难得的实物例证,这也正是保国寺大殿的价值之所在。
Baoguo temple is the oldest and most complete wood structure of Buddhist building preserved in the south of the Yangtze River, with its unique structure and magnificent momentum. Its main hall is a rare ancient wooden structure building, which well retains the architectural form and components of its construction era. Meantime, the architecture of the main hall has its local distinctive characteristics, whose practices have been retained and influenced the architecture of Yuan Dynasty. It has become a common architectural technique in Jiangsu and Zhejiang areas. Baoguo temple in Ningbo provides a rare example for a comprehensive study of ancient architectural history, which is also the value of Baoguo temple hall.


(3)历史传说 Legend
“保国寺”原是一位“骠骑将军”和其子的隐居之处,最初的保国寺本名“灵山寺”,香火曾鼎盛一时,可到了唐武宗时遭受一场大难。到了唐僖宗时,“灵山寺”不仅再获生机,而且被皇帝亲敕“保国寺”名。传说江南有信徒夜梦“菩萨”令其重建灵山寺,后此人找到当时著名的“可恭和尚”,并要求其主持恢复灵山寺。这座寺庙自复建后香火异常鼎盛,各种关于“佛法威力”的传说层出不穷,这也引起了后世历代皇帝的重视。
Baoguo Temple was originally a place where a general named Piaoji and his son lived in seclusion. The initial name of Baoguo temple was "Lingshan Temple", Which was once flourished for a while. But it suffered a great disaster at the time of the emperor of Wuzong in Tang Dynasty. Until the time of the emperor of Xizong, Lingshan temple was not only revived, but also named as "Baoguo Temple" by the emperor himself. It is said that there was a believer who dreamed of "Bodhisattva" at night to ask him to rebuild Lingshan temple. And later, the man found the famous monk Kegong at that time and requested him to preside over the restoration of Lingshan temple. Since the restoration of this temple, the temple has been extremely prosperous, and various legends about the power of Buddhism have emerged in endlessly, which has also attracted the attention of successive emperors.

二、寻根500 年前的宁波——地域文化的繁盛
500 years ago—— Prosperity of regional culture
在吴越文化中,浙东文化是一个重要板块,而宁波地域文化又是浙东文化这一板块的重要组成部分。随着经济的逐步发展,宁波文化资源丰富,文化底蕴也逐步深厚发展,文化名人辈出。从地理上来看,宁波地域文化表现为江南水乡文化和港口文化、大陆文化和海洋文化有机融合的特色;从文化内容上来看,宁波地域文化是以海上丝绸之路文化为主线,以学术文化、商贸文化、佛教文化为主体。
In Wu Yue culture, eastern Zhejiang culture is an important part, and Ningbo regional culture is an important part of eastern Zhejiang culture. With the gradual development of economy, Ningbo is rich in cultural resources, and its cultural heritage has gradually developed in a profound way, with a large number of cultural celebrities. Geographically, Ningbo's regional culture is characterized by the organic integration of Jiangnan culture and port culture, mainland culture and marine culture; culturally, Ningbo's regional culture takes the maritime Silk Road culture as the main line and academic culture, business culture and Buddhist culture as the main body.
(一)天一阁博物馆Tianyi Pavilion museum
1.景点介绍 Introduction
天一阁博物馆是以天一阁为主体、以藏书文化为特色的专题性博物馆,占地2.6万平方米,由藏书文化区、园林休闲区、陈列展览区三大功能区组成,为全国重点文物保护单位、全国古籍重点保护单位、中国十大历史文化名楼和国家AAAAA级人文旅游胜地。该馆毗邻风光秀美的月湖,是我国现存历史最久的藏书楼,是亚洲现存最古老的图书馆,也是世界上现存最古老的三大家族图书馆之一。融藏书文化、社会历史、文化艺术于一体,成为展示宁波历史文化的窗口。
Tianyi Pavilion museum is a library museum with Tianyi Pavilion as the main body and collection culture as the feature, covering an area of 26000 square meters. It is composed of three functional areas: collection culture area, garden leisure area and exhibition area. It is a national key cultural relics protection unit, national key protection unit of ancient books, China's top ten historical and cultural buildings and national five A level cultural tourism resort. Adjacent to the beautiful moon lake, it is the oldest library in China, the oldest library in Asia and one of the three oldest family libraries in the world. It integrates collection culture, social history, culture and art, and becoming a window to display Ningbo's history and culture.


2.主要建筑Main buildings
(1)宝书楼Baoshulou
宝书楼即天一阁藏书楼,砖木结构,硬山顶重楼式建筑,坐北朝南,面积约2.6万平方米,通高8.5米。斜坡屋顶,青瓦覆上,两层之间上下挑沿。大门开在中轴线,中间是大厅,三开间,天花为方格“井”字结构,并绘有彩色图案。二层为一个通间,木地板,二层以书橱间隔,前后均开窗。
天一阁前为“天一池”通月湖,四周叠砌假山、修亭建桥、种花植草,建筑园林。园林以“福、禄、寿”作总体造型,用山石堆成“九狮一象”等景点。藏书楼西侧生活区与藏书楼利用防火墙隔开,并使两者的门错开。
Baoshu building is also called Tianyi Pavilion library. It was built in brick and wood structure, hard top and heavy building, facing south, covering an area of about 26000 square meters and a total height of 8.5 meters. The sloping roof is covered with blue tiles, and the upper and lower edges between the two floors are raised. The gate is located on the central axis, with a hall in the middle and three bays. The ceiling is a square "well" structure with colored patterns. The second floor is a general room with wooden floor separated by bookcase, with windows in front and back.
In front of Tianyi Pavilion is "Tianyi pool" Tongyue lake, surrounded by rockeries, pavilions, bridges, flowers and grass, and gardens. The garden takes "Fu, Lu, Shou" as the overall shape, and piles up rocks into "nine lions and one elephant" and other scenic spots. The living area on the west side of the library and the library are separated by firewalls, and the doors of the two are staggered.

(2)尊经阁 Zunjing Pavilion
尊经阁原先位于宁波府学内,建于光绪年间,民国二十四年(1935年)天一阁重建时迁入天一阁内,建筑格局为重檐歇山顶,内藏御赐书籍和儒家经典。尊经阁原为清光绪年重建,仍保持原来重檐歇山顶建筑结构。
Zunjing pavilion was originally located in Ningbo Fuxue. It was built in Guangxu period in the Qing Dynasty. In the twenty fourth year of the Republic of China (1935), Tianyi Pavilion was moved into Tianyi Pavilion when it was rebuilt. The architectural pattern is the double eaves resting on the top of the mountain, where there are imperial books and Confucian classics. The Zunjing pavilion was rebuilt in the year of guangxu in the Dynasty of Qing, and it still maintains the original structure of the double eaves hills.

(3)明州碑林 Mingzhou Steles
明州碑林共有碑173方。年代最早的为宋碑,共8方,占8.7%,其中又以北宋熙宁元年(1068年)的《众乐亭诗刻》为最早。碑上刻有钱公辅、王安石、司马光等15人诗20首。碑林大多为明清时期的碑,各占36%和40%,成为明州碑林的主体。最晚的为1988年立的《天一阁东园记》,碑文记述了天一阁东园的建设情况。
There are 173 steles in the forest of Steles in Mingzhou. The earliest steles in the Song Dynasty are eight square steles, accounting for 8.7%. Among them, the first stele is zhongleting poem engraved in the first year of Xining in the Northern Song Dynasty (1068). There are 20 poems written by 15 people, including Fugong Qian, Anshi Wang and Guang Sima. Most of the Steles in Ming and Qing Dynasties, accounting for 36% and 40% respectively, became the main part of the forest of Steles in Mingzhou. The latest one is the East Garden of Tianyi Pavilion, which was established in 1988. The inscription describes the construction of the East Garden of Tianyi Pavilion.

(4)范氏故居Residence of Fan family
范氏故居原为范宅东厅,为范氏后裔居所,现存建筑建于清道光九年(1829年)。现作为天一阁发展史陈列的一部分,展示范氏私藏时期的历史内容。
The former residence of Fan family was originally the East Hall of fan house, which was the residence of the descendants of Fan family. The existing building was built in 1829, the ninth year of Daoguang period in Qing Dynasty. Now as a part of the exhibition of the development history of Tianyi Pavilion, it shows the historical content of fan's private collection period.

3.主要展览Main Exhibitions
天一阁收藏新老家谱的数量已接近五百五十部,内容涵盖百余个姓氏。收藏现代作家铁凝、黄亚洲、叶辛、高洪波、雷达、王宏甲、王剑冰、韩作荣、陈源斌、王旭烽、叶文玲、陈祖芬等12位作家的书稿,计14部23卷,是天一阁第一次成批量收藏当代通俗类文学作品。天一阁将80余方碑刻移至后院,建立“明州碑林”。 收集市郊的石马、石虎和铁牛等物置于东园,数十方碑石嵌入东园新筑围墙上。天一阁现各类古籍近30万卷,其中以地方志、登科录等史料性书籍居多,珍椠善本8万余卷。范钦的一部分藏书为官署的内部资料。
天一阁现存的古籍善本大都为明代的刻本或抄本,有的已成为海内孤本。藏品中最稀珍的是明代的地方志和科举录,分别有271种和370种。科举录分进士、会试和乡试三种,藏量占该类文献存世量的八成以上。它保存了明洪武四年(1371年)首科至万历十一年(1583年)第五十二科完整无缺的进士登科录,堪称镇楼之宝。天一阁博物馆的藏品,包括古籍、字画、碑贴、各种出土和传世的陶瓷器、铜器、玉器等和地方工艺精品。
The number of new and old genealogies in Tianyi Pavilion is close to 550, covering more than 100 surnames. There are 12 writers scripts in the pavilion such as Ning Tie, Yazhou Huang, Xin Ye, Hongbo Gao and so on. It is the first batch collection of contemporary popular literature works in Tianyi Pavilion with 14 volumes and 23 volumes. Tianyi Pavilion moved more than 80 square inscriptions to the backyard to establish the "forest of Steles in Mingzhou". The stone horse, stone tiger and iron ox in the suburb were collected and placed in the east garden. Dozens of square steles were embedded in the new wall of the east garden. There are nearly 300000 volumes of various ancient books in Tianyi Pavilion, most of which are local chronicles, records of science and other historical materials, and more than 80000 volumes of rare books. Part of Fan Chin's collection is the internal information of the government office.
Most of the extant good works of ancient books in Tianyi Pavilion are engraved or copied in Ming Dynasty, some of which have become the only ones at home. The rarest collections are the local records and imperial examination records of the Ming Dynasty, 271 and 370, respectively. There are three kinds of records in the imperial examination: Jinshi, huikao and Xiangkao. It can be called the treasure of Zhenlou. It has preserved the complete records of Jinshi and Dengke from the first division in the fourth year of Hongwu (1371) to the fifty second division in the eleventh year of Wanli (1583). The collection of Tianyige museum includes ancient books, calligraphy and painting, stele stickers, various unearthed and handed down ceramic, bronze, jade and other fine local crafts.


(二)郑氏十七房 Shiqi Fang of Zheng's Family
1.景点介绍 Introduction
“郑氏十七房”系郑氏一支南迁后世居之地,现位于浙江省宁波市镇海区蟹浦,建筑面积4万多平方米。现存“郑氏十七房”绝大部分为清乾隆至光绪年间建筑,现有郑氏群宅住民335户,1024人。十七房是个古建筑景区,它的建筑多以明清建筑居多,但不同于乌镇、西塘等国内同类古镇的是,它的规模不是个城,不是个镇,只是一个村落。十七房规模恢宏,气势磅礴,更为可贵的是,建筑的总体结构布局至今仍然保存良好。十七房是国内现存规模最大且保存甚为完整的明清古建筑村落之一,对清代建筑史研究具有重要价值,更是继唐、宋、元、明建筑之后,中国封建社会民宅建筑的最后一个高潮。
"Shiqi Fang of Zheng's Family " is the place where a branch of Zheng's family moved to the south, now located in Xiepu, Zhenhai District, Ningbo City, Zhejiang Province, covering a building area of more than 40000 square meters. Most of the existing "Shiqi Fang of Zheng's Family" were built between Qianlong and Guangxu of the Qing Dynasty. Now there are 335 households and 1024 people living in Zheng's group houses. Shiqi Fang is an ancient architectural scenic spot, most of which are built in Ming and Qing Dynasties, but unlike Wuzhen, Xitang and other similar ancient towns in China, its scale is not a city, not a town, but a village. Shiqi Fang is magnificent in its scale and momentum. What's more, the overall structural layout of the building is still well preserved. Seventeen rooms is one of the largest and well preserved ancient architectural villages of Ming and Qing Dynasties in China. It is of great value to the study of architectural history of Qing Dynasty. It is also the last climax of residential buildings in Chinese feudal society after the buildings of Tang, Song, Yuan and Ming Dynasties.


2.特色看点( Architectural Style)
在清代建筑中,有一种简明的组群规律,就是以“间”为单位构成组群建筑:一个单元或一进庭院。而十七房却另有组群风格,它以幢(多间组成)为单元组成庭院,从而显示其雄伟、壮观的气魄。在纵轴线上先置主要建筑,如“前堂”、“中堂”、“后堂”,再在堂的左右两侧安设次要建筑相对性的“厢房”,这种布局方式,适合中国古代社会宗法和礼教制度,便于分清尊卑、长幼、男女、主仆之间的明显区别。三合院、四合院成了十七房民宅的主体组群结构,充分体现一代望族的独特风采。
In Qing Dynasty architecture, there is a simple group rule, that is to form a group building with "room" as a unit: a unit or a courtyard. However, there is another group style in the Shiqi Fang. The courtyard is composed of buildings (multiple rooms), which shows its majestic and spectacular spirit. On the vertical axis, the main buildings, such as "front hall", "middle hall" and "back hall", and then the secondary buildings "wing rooms" are arranged on the left and right sides of the hall. This layout is suitable for the patriarchal clan system and the ethics system in ancient China, which is convenient for distinguishing the obvious differences between the dignity and inferiority, the elders and the children, the male and the female, and the master and the servant. Sanheyuan and Siheyuan have become the main group structure of Shiqi Fang, fully reflecting the unique style of a generation of Wangs.
十七房的雕塑艺术达到了很高的水平。在屋角、屋脊、檐下、门上、窗上承重轻的地方,用泥塑雕、木雕、砖雕,这些雕塑以细腻、精致著称;承重大的地方,以石雕为主,雕琢粗犷,线条简练。门窗装饰,独具匠心,考虑非常周密,甚至连小小的窗扦上也刻有人物、花鸟。很多花格棂窗,无一相同花纹。立房的花格窗最有代表性,窗、门中雕着各种各样的奇异珍果,寄托着五谷丰登,年年有鱼(余)的美好愿望。十七房的装饰色彩,也非常有特色,多以白墙、灰瓦和黑、墨绿、褐等色在梁、架、柱、墙壁等处装饰,形成朴素、自然、雅淡、透丽的格调,物体与自然环境融为一体。
The sculpture art of Shiqi Fangs has reached a very high level. In corners, ridges, eaves, doors and windows where the load is light, clay sculptures, wood sculptures and brick sculptures are used. These sculptures are famous for their delicacy and delicacy. In places of great bearing, stone sculptures are mainly used, with rough carving and simple lines. The doors and windows are decorated with originality and careful consideration. Even the small windows are engraved with figures, flowers and birds. Many lattice windows have no same pattern. The latticed window of the house is the most representative. There are all kinds of exotic fruits carved in the window and door, which are the good wishes of rich grain and fish (surplus) every year. The decoration color of Shiqi Fang is also very distinctive. Most of them are decorated with white walls, grey tiles and black, dark green, brown and other colors in beams, frames, columns, walls and other places, forming a simple, natural, elegant and transparent style. The objects are integrated with the natural environment.
十七房的四周小河环绕,又有小漕、小池无数,这些水系数百年来一直保持水清如镜,他们在主要河道上竖碑立牌,上写:“禁放牛羊,禁堆杂物”等族规。若族内有人往河里投扔杂物,要罚犯规的人挨家挨户分馒头,或者立着晒太阳示众,从中可看出他们对环境保护的重视。
Shiqi Fang is surrounded by rivers, and there are countless small canals and pools. These water systems have been kept as clear as a mirror for hundreds of years. They set up steles and signs on the main rivers, which read: "no cattle and sheep, no sundries". If someone throws litter into the river, the violators will be punished to distribute steamed bread door-to-door, or stand in the sun to show the public, from which we can see that they attach great importance to environmental protection.


3.文化底蕴Cultural connotation
文献史料证明,镇海郑氏十七房商人,浙东大族、商帮之家,历代名人辈出,为宁波帮最早经商家族集团之一。十七房原有建筑面积达6万平方米之多。由于岁月的变迁,如今仍有建筑面积4万多平方米。有如此大的规模建筑群,不是靠做官发财,而是靠一代一代外出经商发迹的,在宁波帮早期商人中,没有一个商帮氏族集团可与之相比。
According to historical documents, the seventeen chamber merchants of Zheng family in Zhenhai, the family of the eastern Zhejiang ethnic group and the business Gang, have been one of the earliest business family groups of Ningbo Gang. The original building area of Shiqi Fang is 60000 square meters. Due to the changes of years, there are still more than 40000 square meters of building area. It is because of their business doing generation by generation that can build such a large-scale building complex, not by official wealth. There is no business Gang clan group can compare with in Ningbo Gang early businessmen.
郑氏十七房,这一目前国内保存规模最大、最完整的明清时期风格的古建筑群,汲取时代之精华,已经成为浙东的一块文化瑰宝。走在十七房古老的江南水乡特有的石板街上,随处可见马头墙、厢房、石雕、牌坊、石质棋杆格等古建筑样式,其中厢房与厅堂的建筑风格融为一体,堪称镇海区境内现存的明清建筑风格经典之作。
Shiqi Fang of Zheng’s family is the largest and most complete ancient architectural complex in Ming and Qing Dynasties. It has become the cultural treasure of eastern Zhejiang by absorbing the essence of the times. Walking on the unique stone street in the ancient Jiangnan water town of Shiqi Fang, there are many ancient architectural styles such as horse head wall, wing room, stone carving, archway, stone chess bar lattice, etc. among them, wing room and hall architectural style are integrated, which can be called the existing classic architectural style of Ming and Qing Dynasties in Zhenhai district.
宅屋四周环河围绕,东西、南北大路把全宅分为四大板块。这种有规律、有次序,繁而不乱的布局,犹如宫廷院落,彰显皇家风采,层次分明,气势十分雄伟。这与郑氏望族世代为官、官宦人家,儒商发迹的惯有思想和愿望是分不开的。十七房一幢挨一幢,紧密相连,有分有合,过廊设亭,屋后设园,屋檐宽阔,可挂灯结彩,置桌设宴,下雨往来,不沾水。厅门大小,马头墙高低,明堂的大小、楼房、厢房、石鼓、棋杆等都按等级、权力分设,层次分明,体现了那一时期严格按封建礼教办事的社会面貌。
The house is surrounded by rivers. The east-west and North-South roads divide the house into four parts. This kind of regular, orderly and complex layout is just like the court yard, showing the royal style, with clear layers and great momentum. This is inseparable from Zheng's thought and desire to be an official for generations and to be an official for generations. The houses of Shiqi Fang, one by one, are closely connected. They are divided and closed. There are pavilions in the corridor and gardens in the back. The eaves are wide and can be decorated with lights, tables and banquets. When it rains, it doesn't touch the water. The size of the hall door, the height of the horse head wall, the size of the Ming hall, buildings, wing rooms, stone drums, chess clubs, etc. are divided according to the level and power, with distinct levels, reflecting the social appearance that strictly following the feudal ethics in that period.


浙江省社科联社科普及课题成果
课题编号:19ZC07
课题名称:2022,千年宁波欢迎你(迎亚运宁波旅游双语读本)
负责人姓名:单春昕
工作单位:宁波大红鹰学院
,











