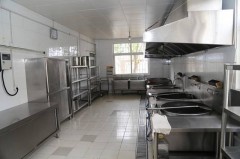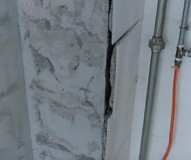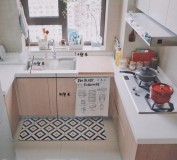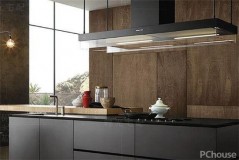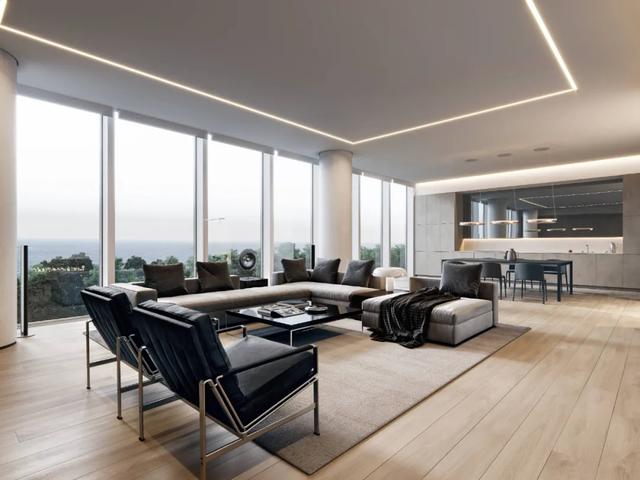
极简设计

M3 Architects,由建筑Illia Temnov和Katerina Turbina成立,其任务是“通过引入创新的建筑解决方案,创造新的生活水平”。他们的设计作品舒适、宁静,把极简主义表现得淋漓尽致。
M 3architects, founded by Illia Temnov and Katerina Turbina, aims to "create a new standard of living by introducing innovative architectural solutions" . Their design work is comfortable, tranquil, the minimalism performance incisively and vividly.
CLASSICAL RESTORATION

M3 Architects新作,面积107㎡,整个空间以白色调为基底,在良好的采光下营造出透亮,洁净的视觉感受。
The new project by M 3architects, with an area of 107 ㎡, is based on a white tone, creating a transparent and clean visual impression under good light.
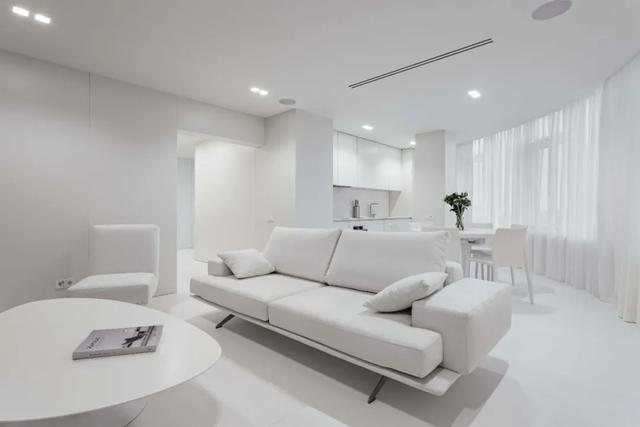
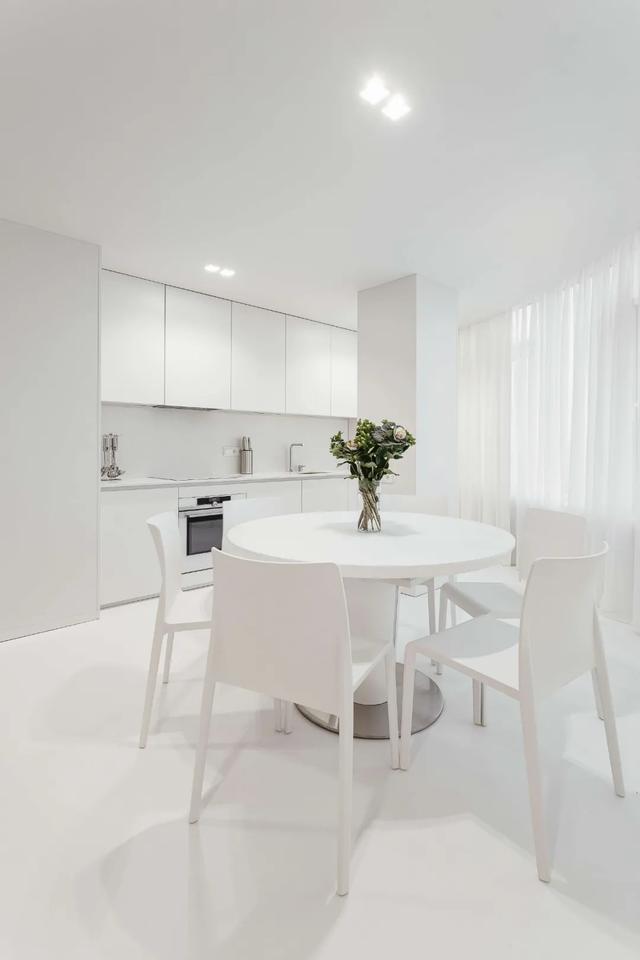


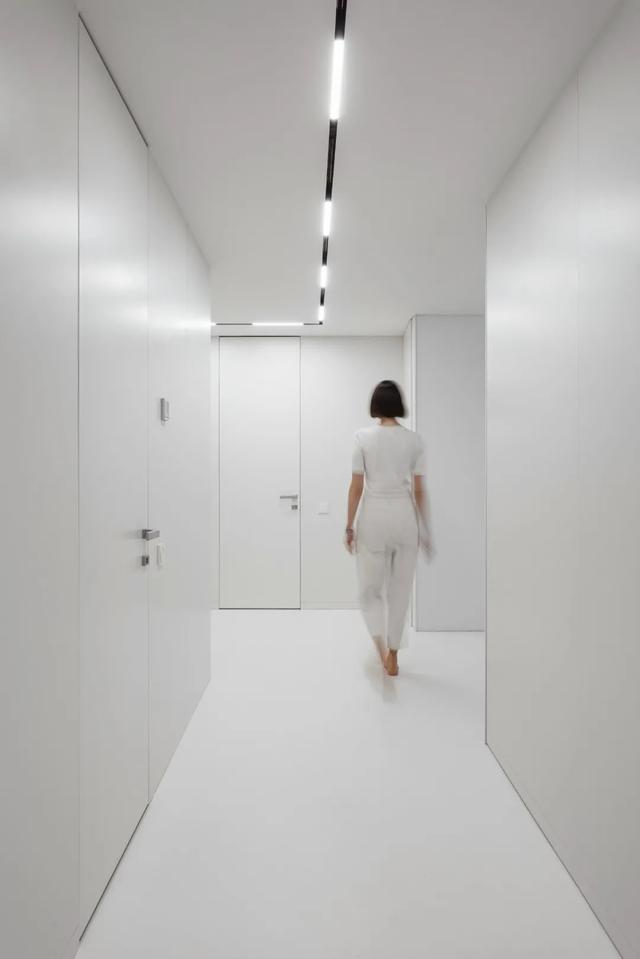
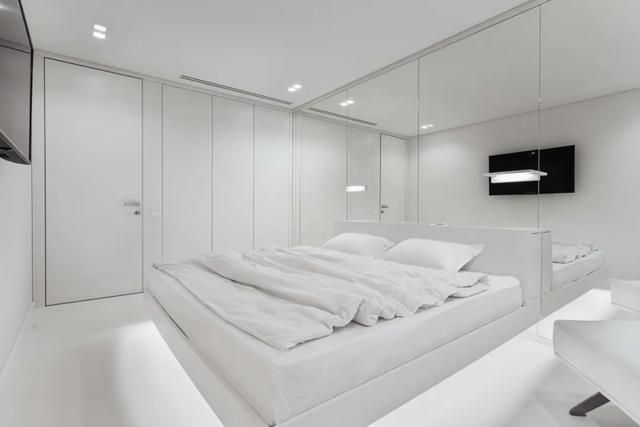
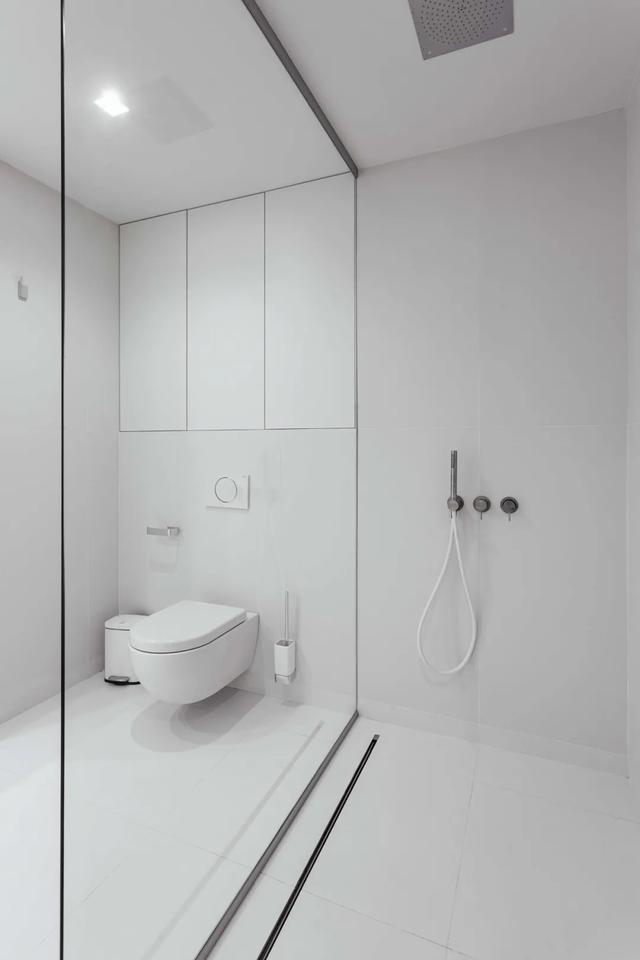
Gulf
M3 Architects新作,面积80㎡,客厅、厨房、卧室和浴室,白色与木色的简单搭配十分的简约而清新,感受到美好自然之景。
M3architects'new work, covering an area of 80 ㎡, has a living room, kitchen, bedroom and bathroom. The simple combination of white and wood color is very simple and fresh.
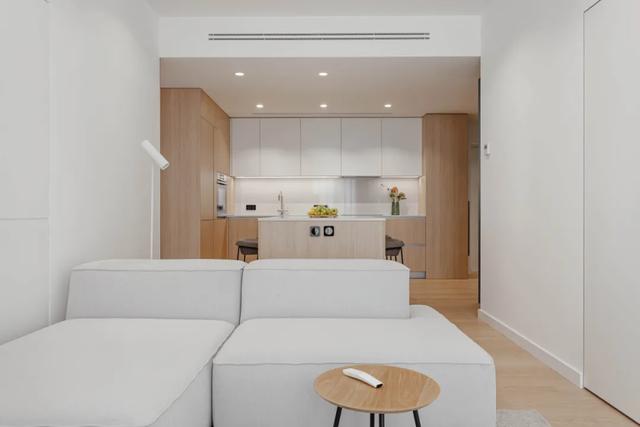

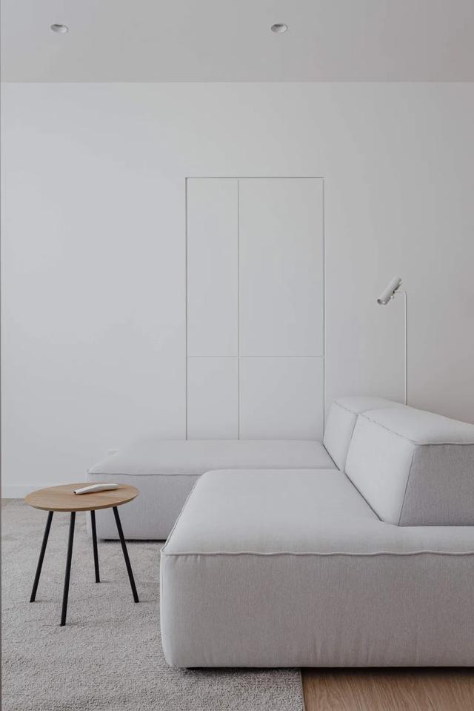

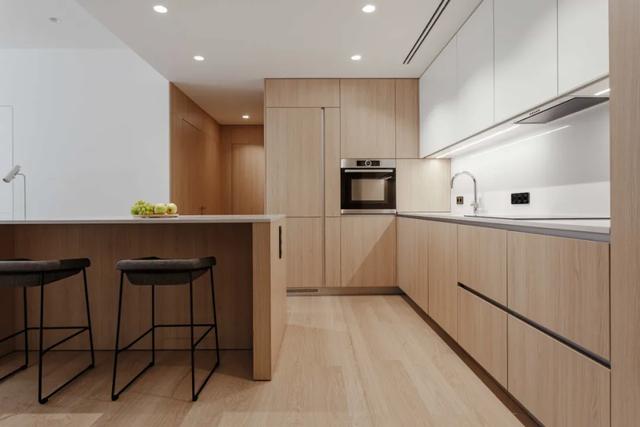
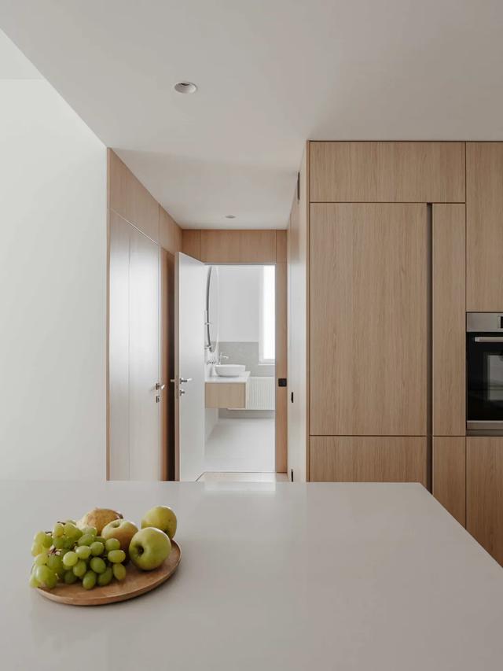

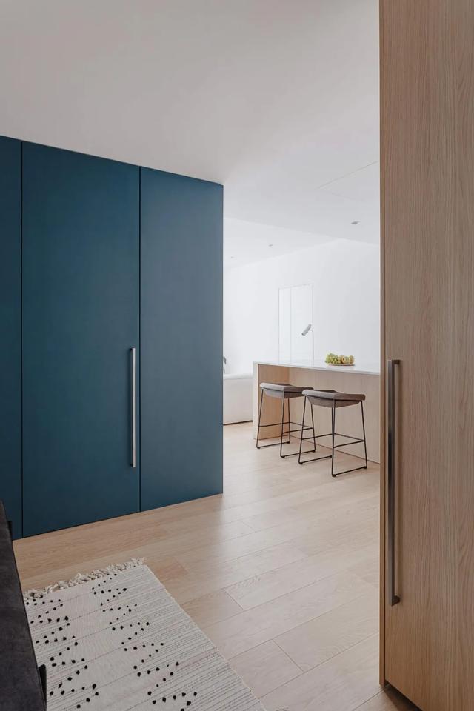

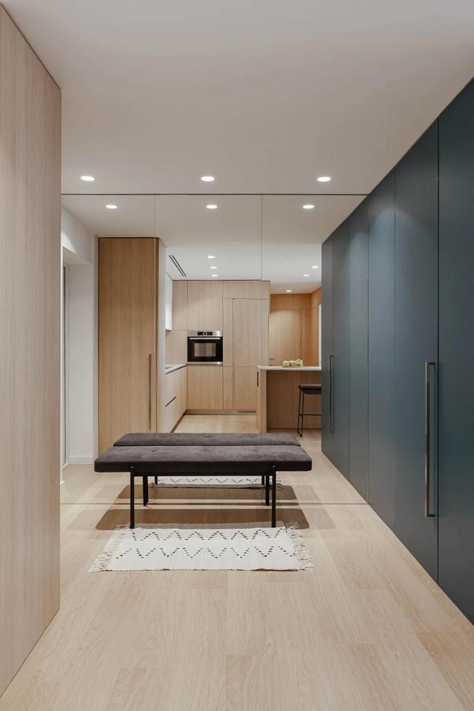
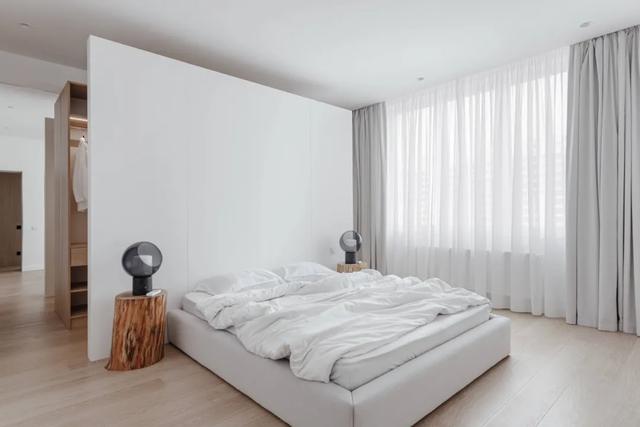
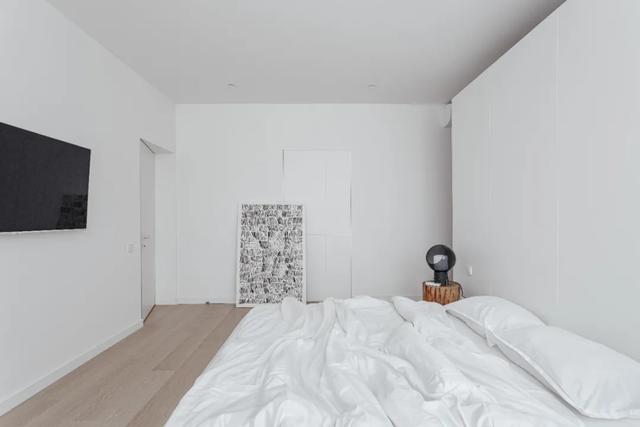
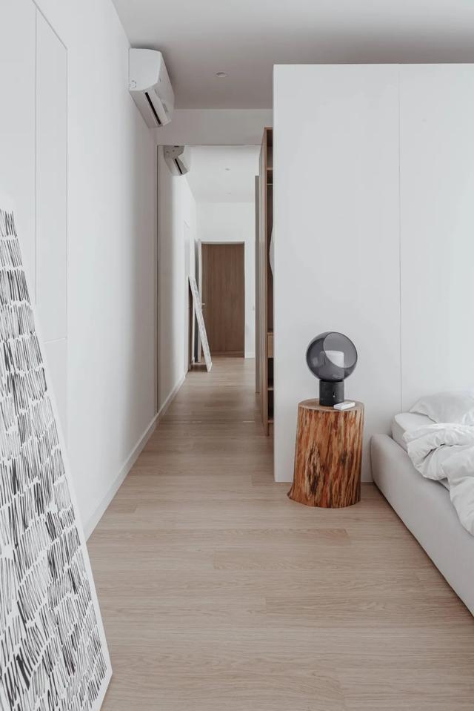
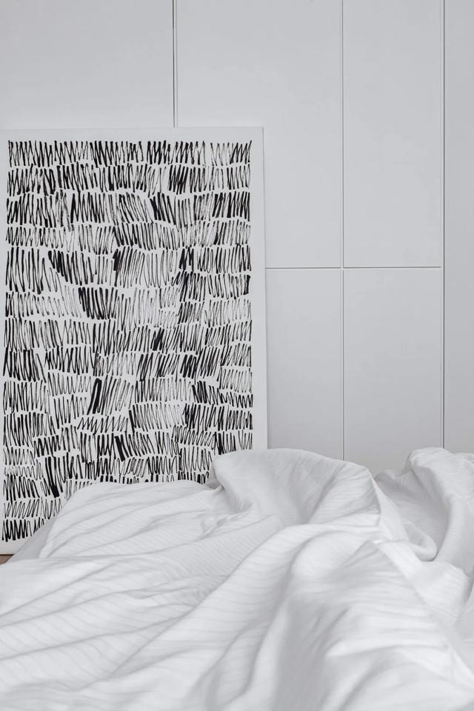

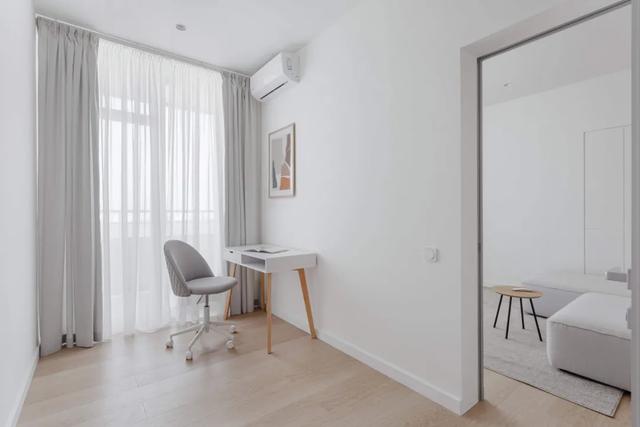

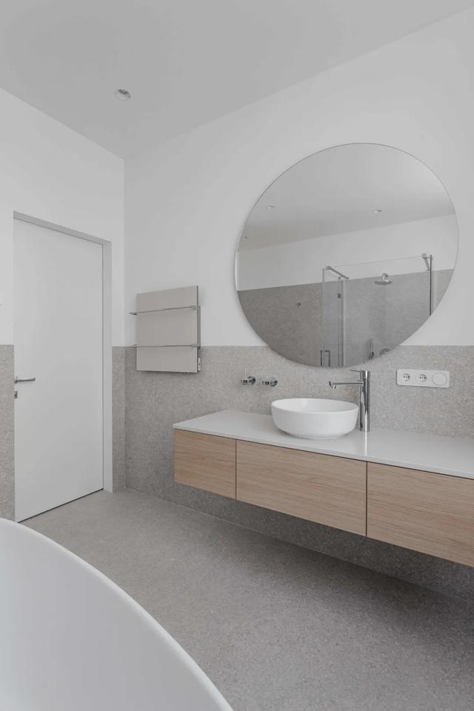
Academic
公寓位于一栋19世纪的古老建筑中,面积80㎡,保留了现有的装饰,以百叶窗作为立面设计的一个元素。
The apartment is located in an old 19th century building with an area of 80 ㎡ and retains the existing decoration, with shutters as an element of the facade design.
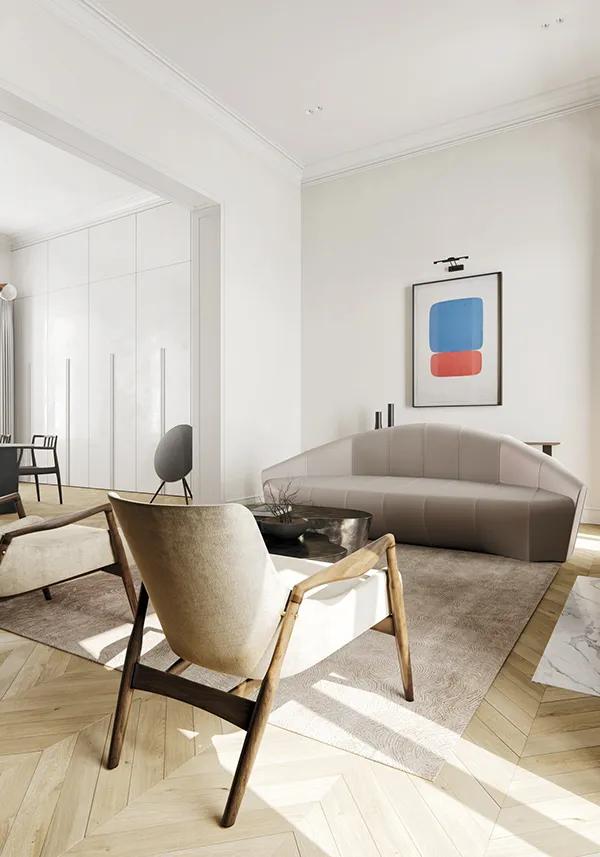
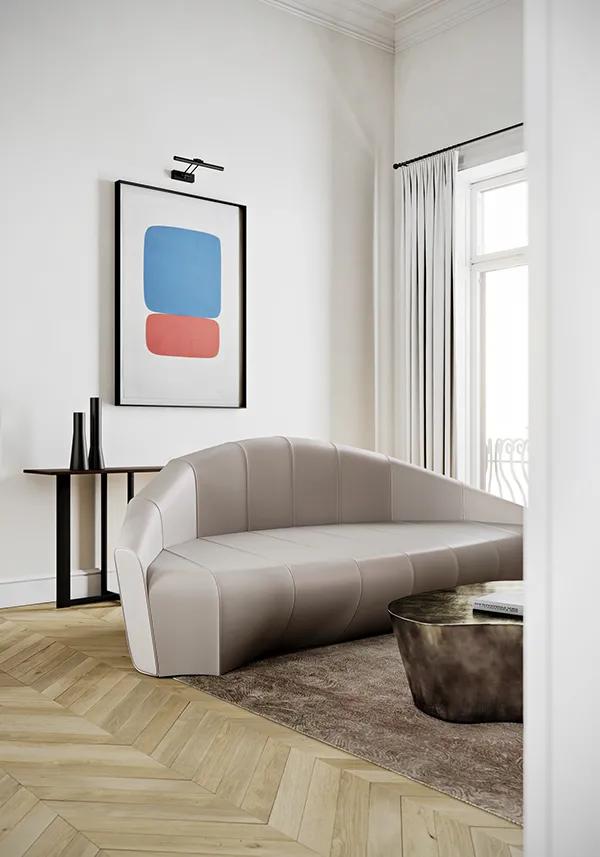
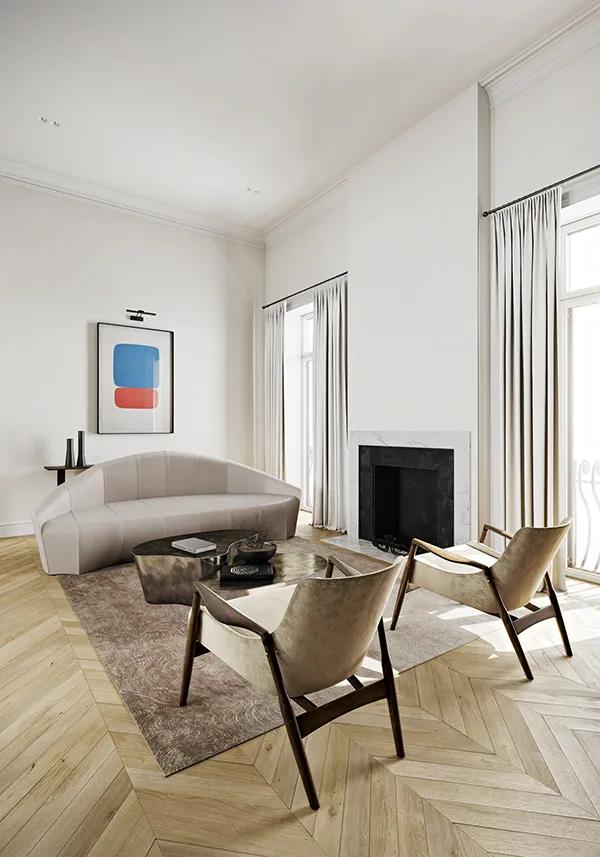
公共区域包括一个厨房,一个餐厅,一个客厅和一个储藏室,设计师选择公寓最亮的部分来布置这个空间。大面积的区域由一个壁炉和一个用餐区组成,在那里可以和朋友一起度过所有的空闲时间。
The common area includes a kitchen, a dining room, a living room and a storage room, and the designer chose the brightest part of the apartment to decorate the space. The large area consists of a fireplace and a dining area where you can spend all your free time with friends.
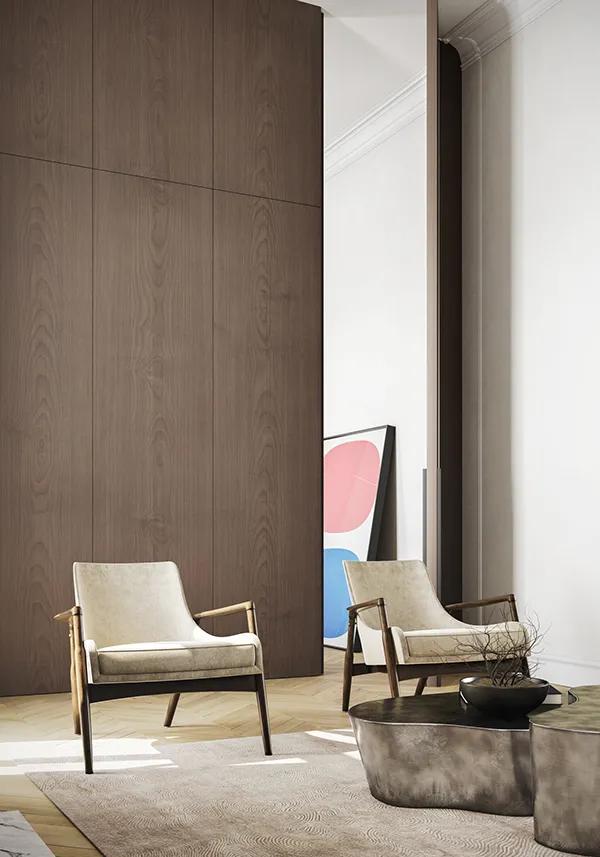

这间公寓没有电视,因为业主很注重阅读和与朋友交流。私人区域包括卧室,浴室,衣柜。每件物品都是单独挑选的,结合了不同著名品牌的内饰和材料,比如 mukomelov silas seandel jacques quinet kofod-larsen jacques biny niels moller vola inbani villeroy & boch。
There is no TV in this apartment because the owner pays much attention to reading and communicating with friends. Private areas include bedrooms, bathrooms, closets. Each item is individually selected, combining the interiors and materials of famous brands such as Mukomelov Silas seandel Jacques Quinet Kofo d-jacques Larsen biny Niels Moller Vola Innvilleroy & Boch.
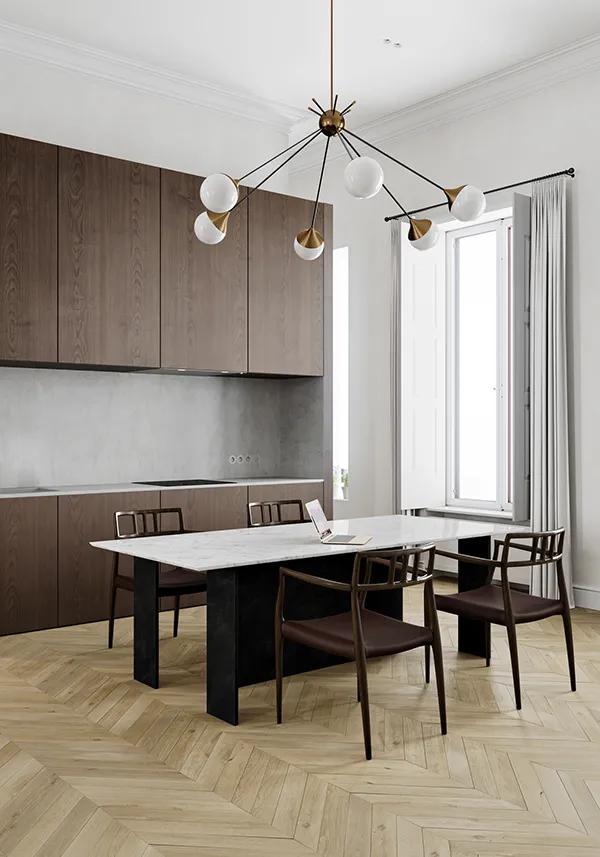
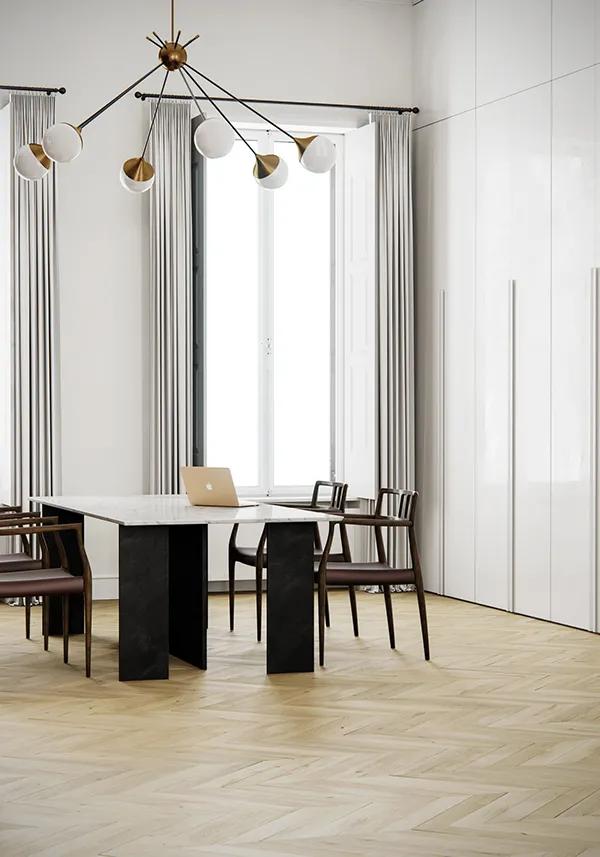

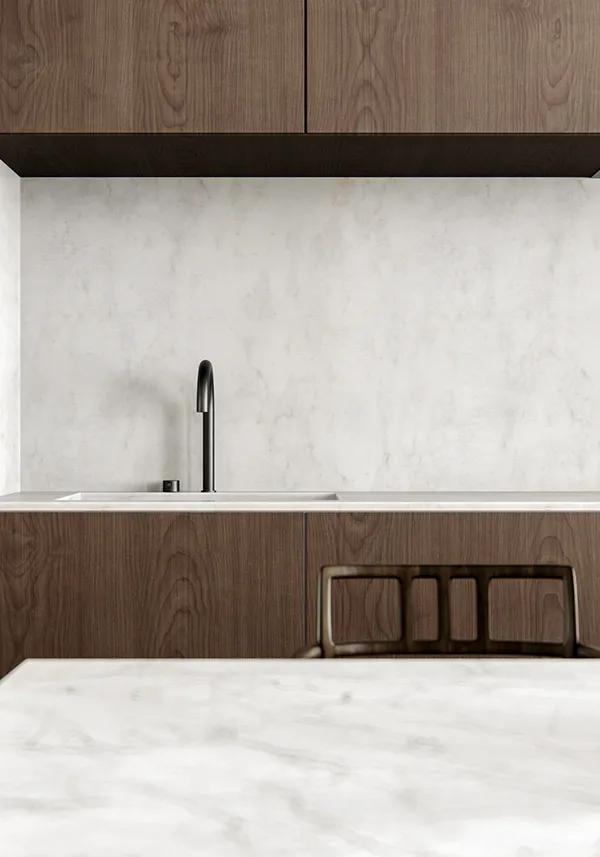

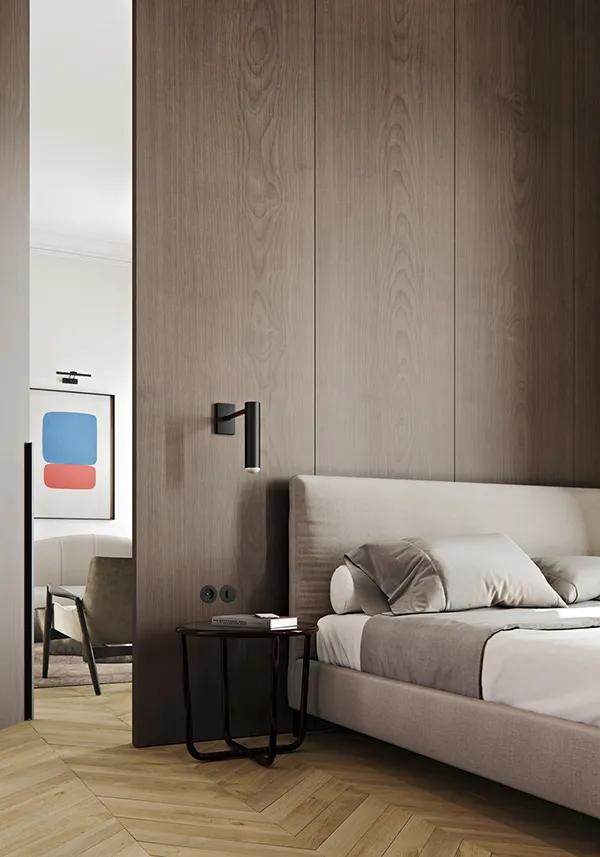


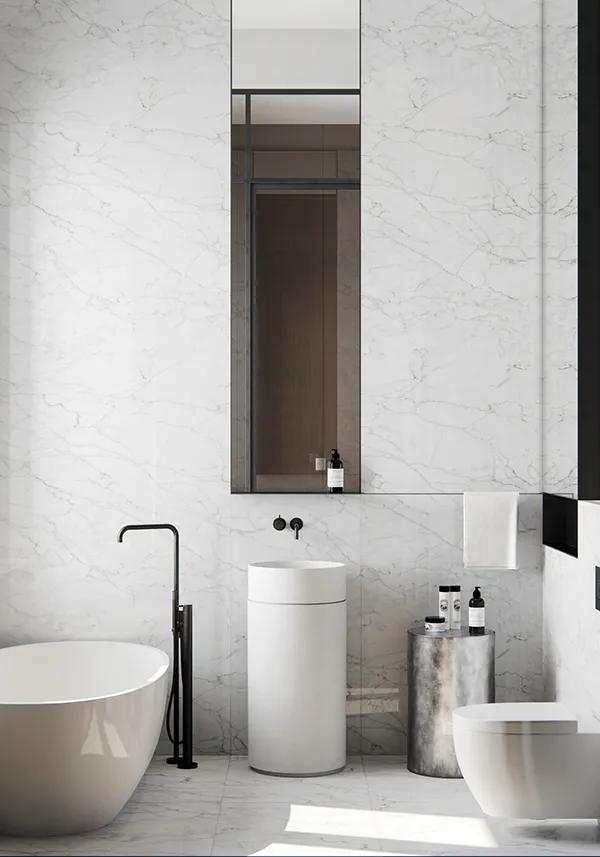
Plywood
一个年轻的家庭,面积100㎡,内部色调是一种冷色调,与暖色调混合,如胶合板或拼花板,在公寓的各个角落都体现平衡和谐的风格。几何形状的直线与主卧室扶手椅、客厅沙发或厨房餐椅的柔和曲线相映成趣,显示出一种微妙的空间感。
A young family with an area of 100 ㎡, the interior tone is a cool color that blends with warm tones, such as plywood or parquet, in a balanced and harmonious style throughout the apartment. Geometric straight lines contrast with the soft curves of the Master Bedroom Armchair, Living Room Sofa or kitchen dining chair, revealing a subtle sense of space.
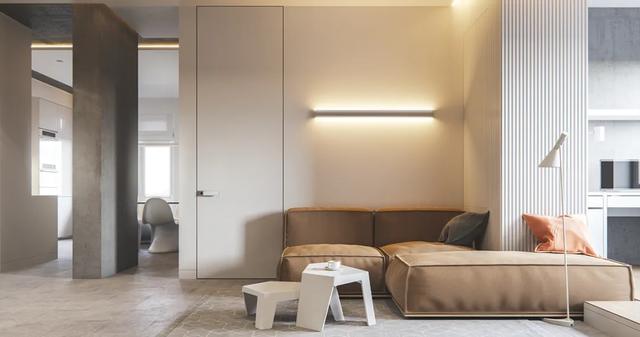

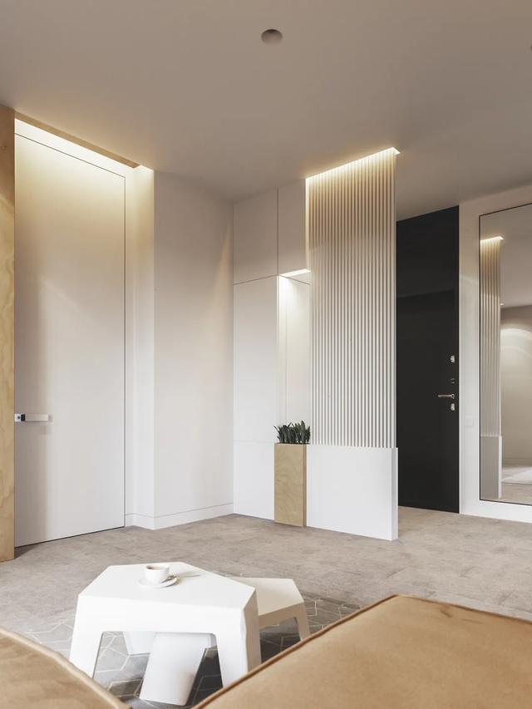
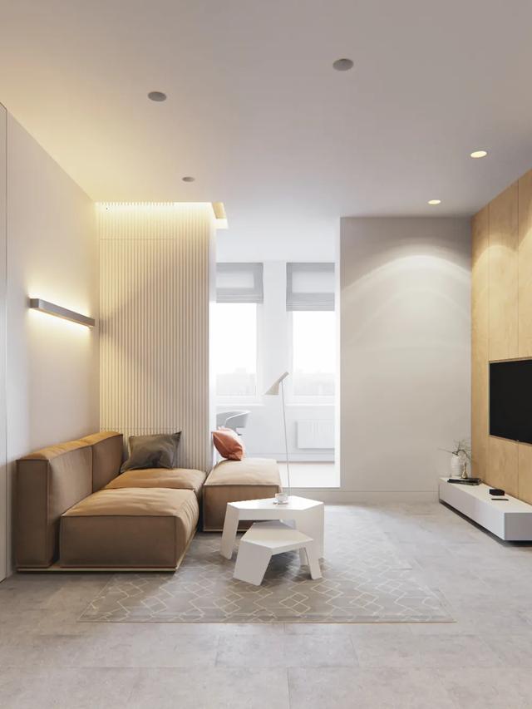
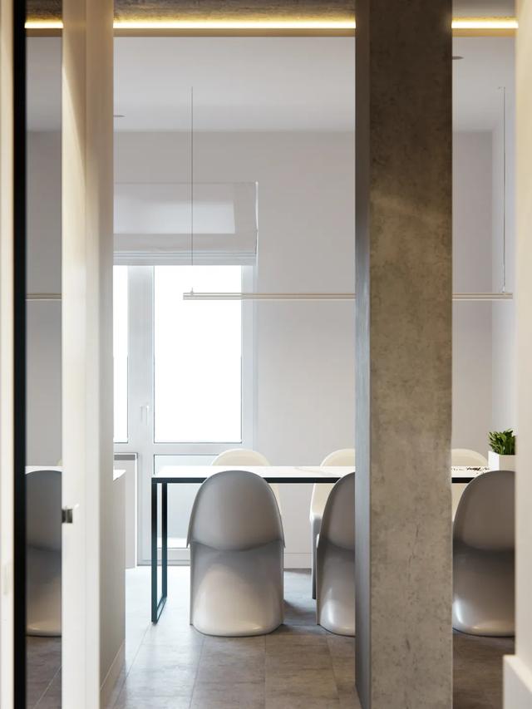

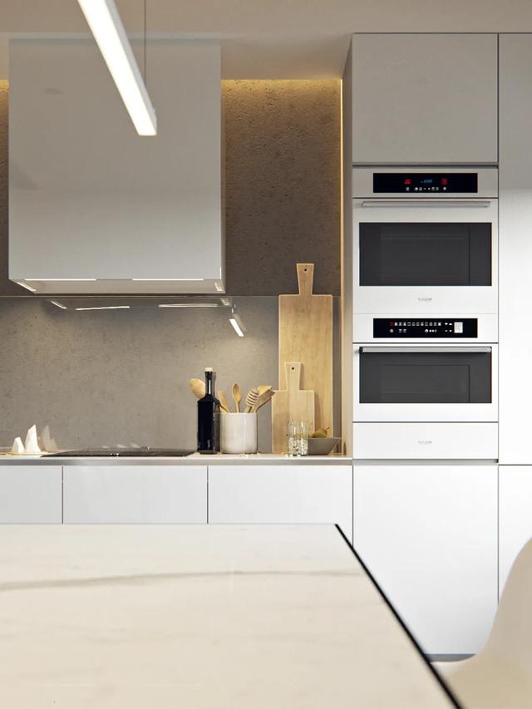
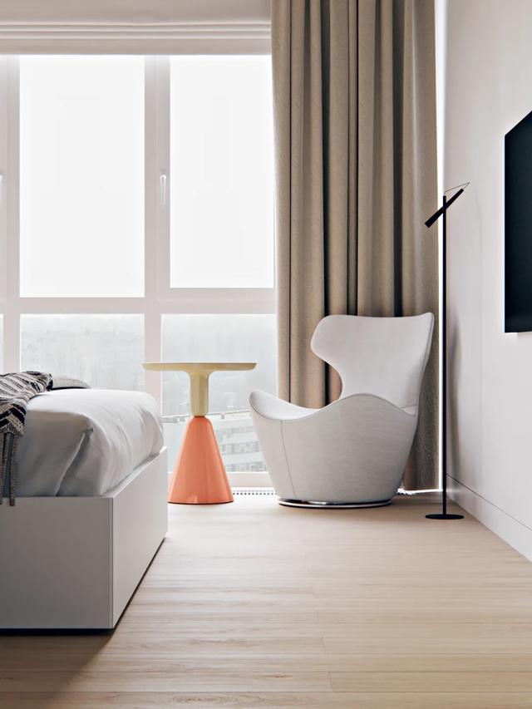

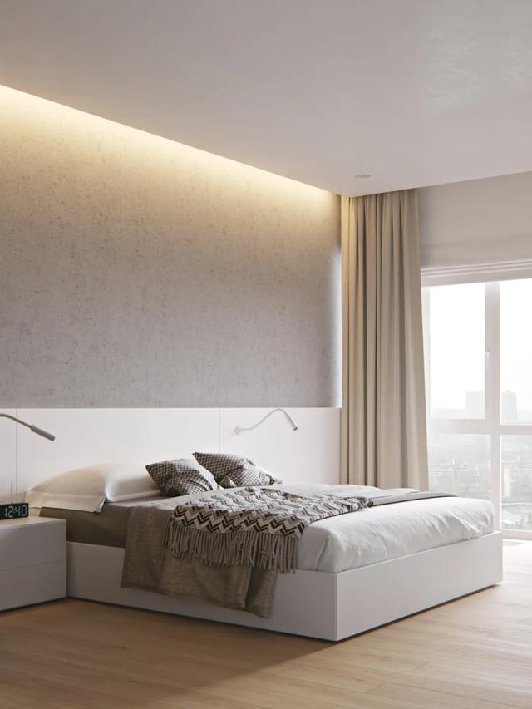
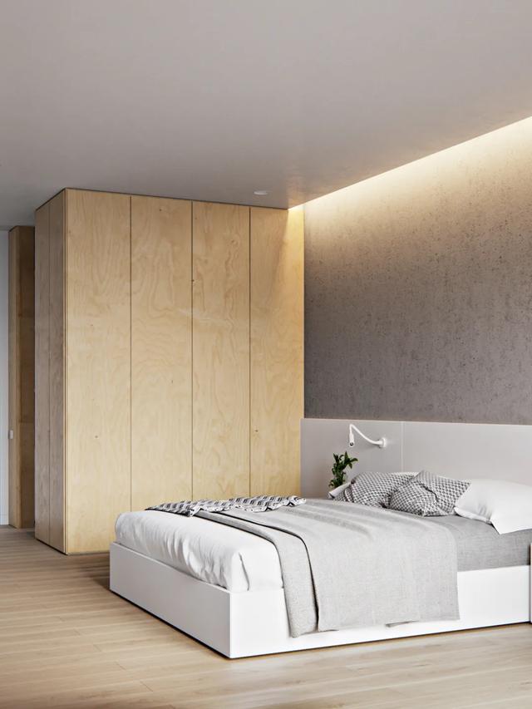

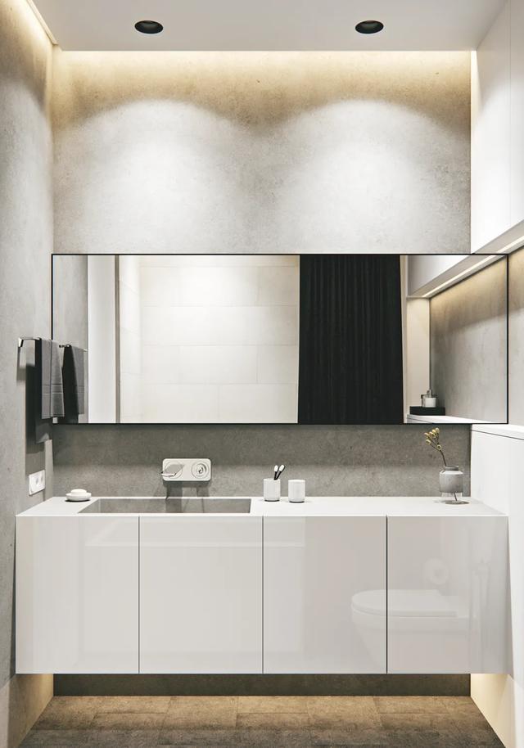
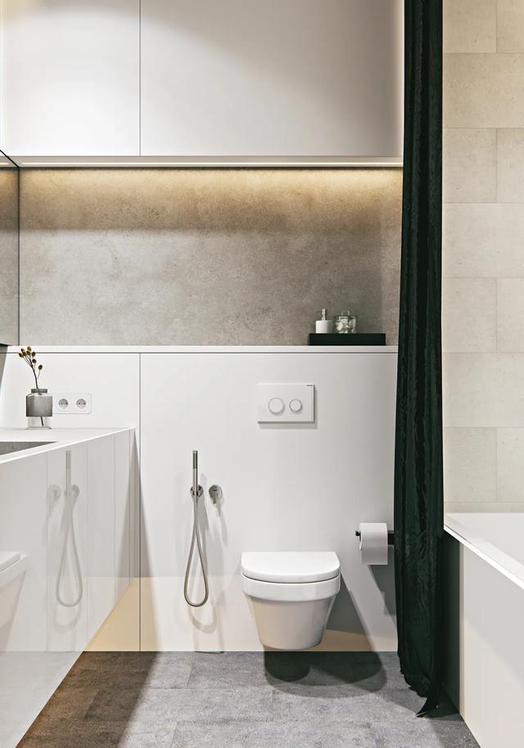
CLASSICAL RESTORATION
160㎡的家庭住宅,设计师重视舒适性和人体工程学,美观与功能性的平衡。大理石、金属、皮革、布料等多种不同的材质,创造出丰富的层次提升视觉效果,采用简约现代风格营造出一个高级而宁静雅致的空间。
The 160 ㎡ family home is designed to Balance Comfort and ergonomics, aesthetics and functionality. Marble, metal, leather, cloth and many other different materials, creating a rich level to enhance the visual effect, using simple modern style to create an advanced and elegant space.

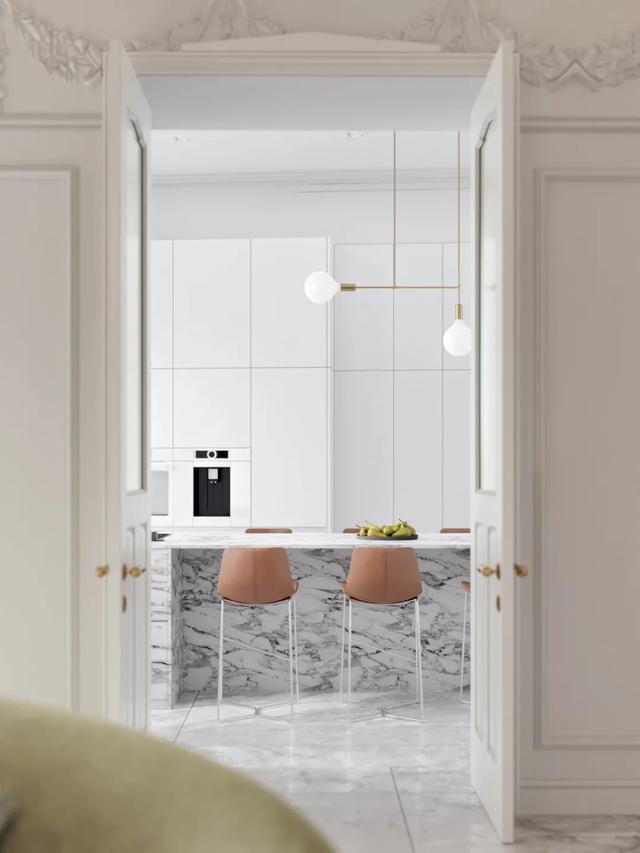
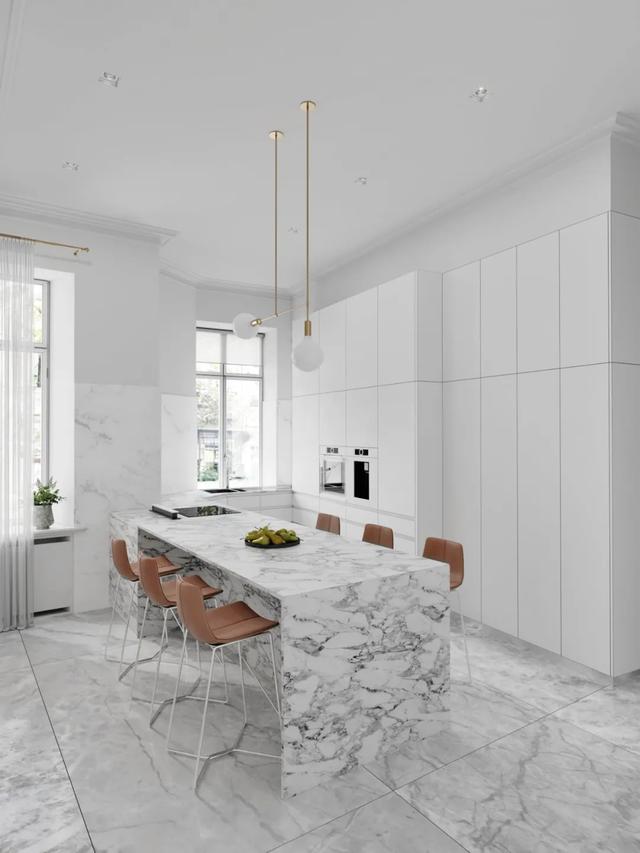
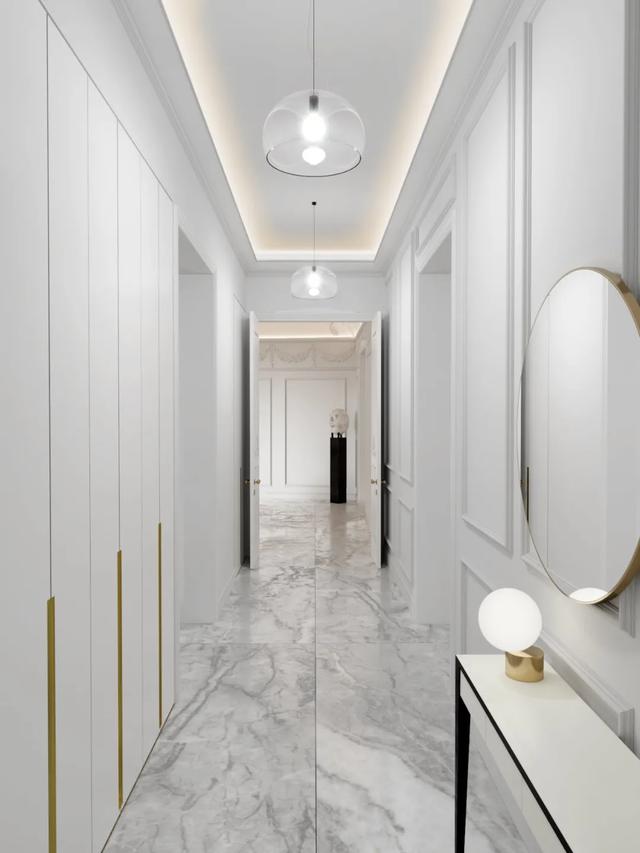
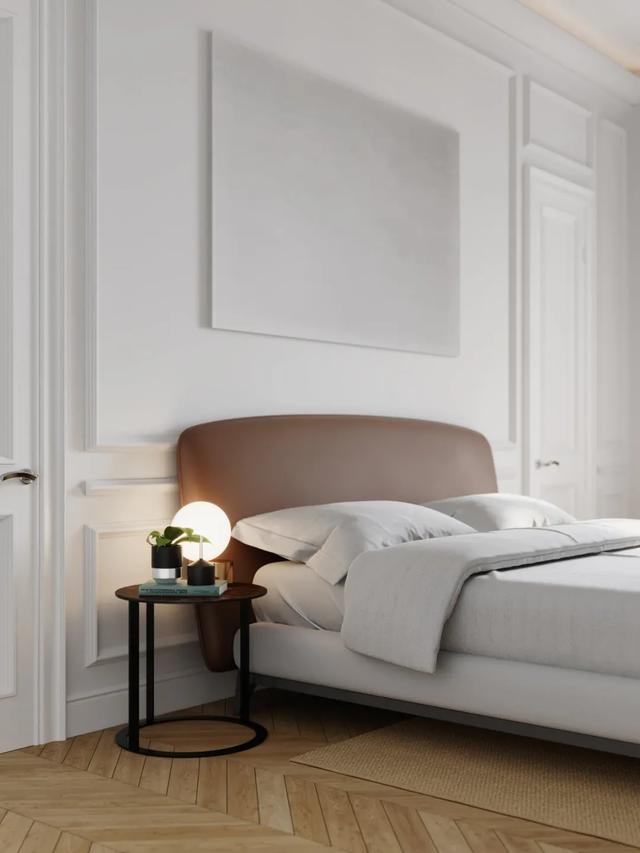

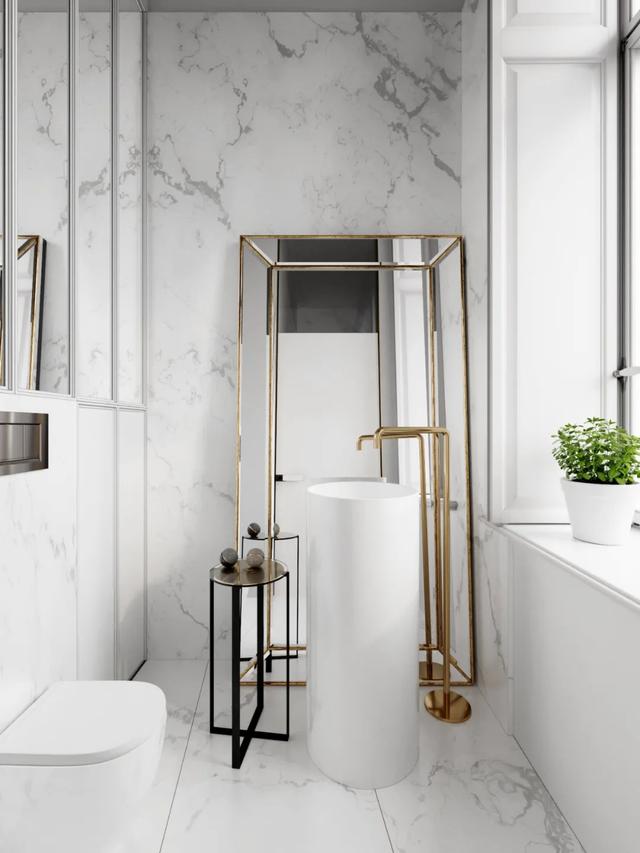


43 APT
50㎡的小户型空间,空间以极其理性的简洁,剔除了那些不必要的繁琐,却又以精准的品位软装,中和了家的温馨和感性。
50 ㎡ small huxing space, space with very rational simplicity, eliminate those unnecessary cumbersome, but with accurate taste soft, and the warmth of the home and Sensibility.

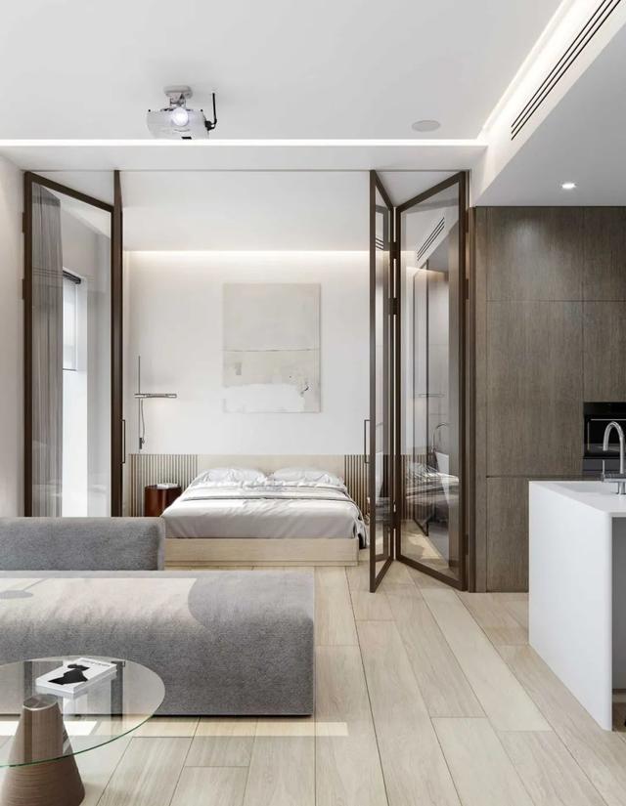
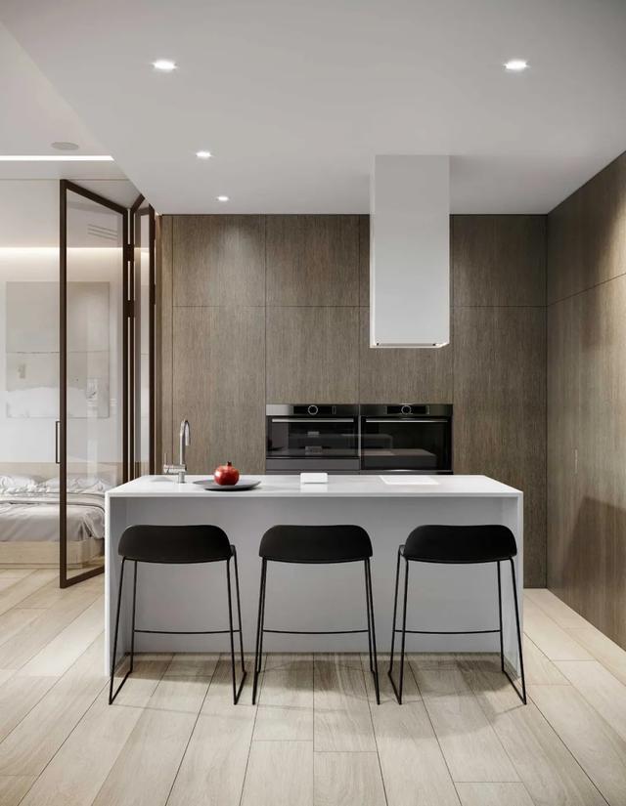
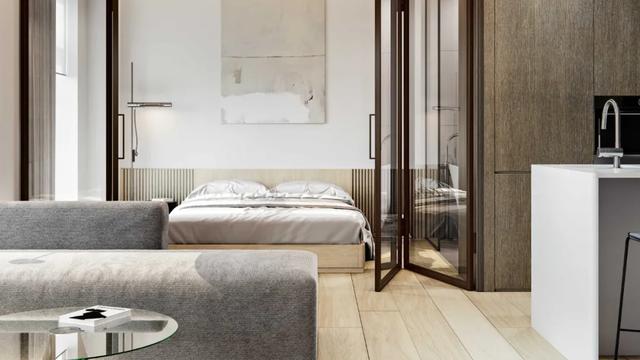
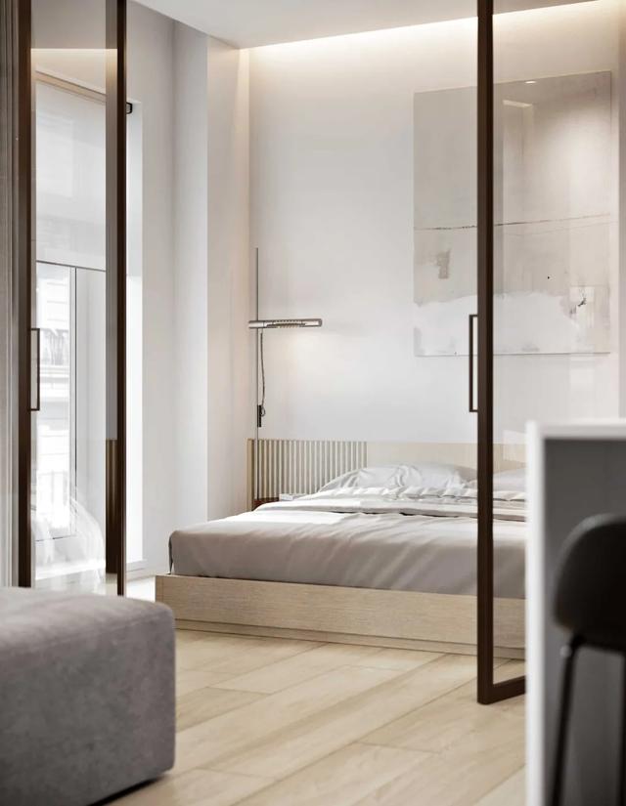
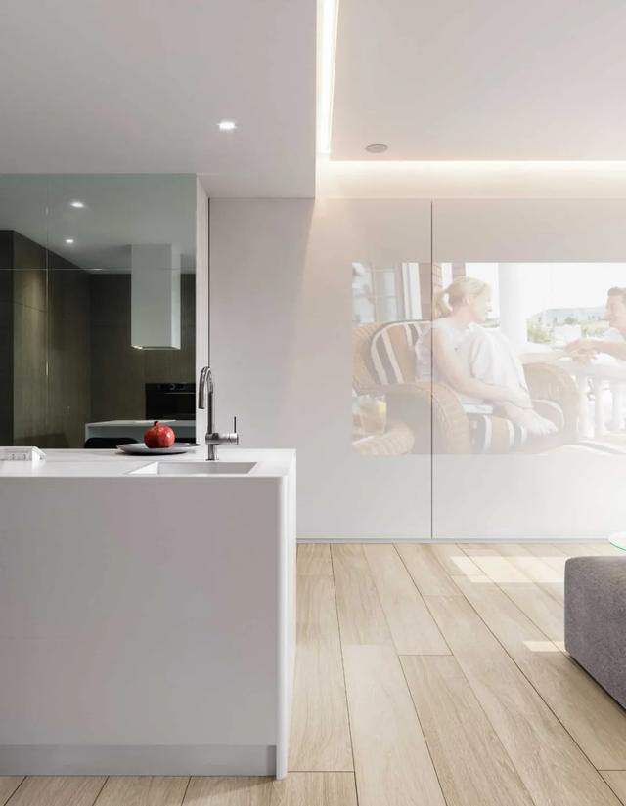
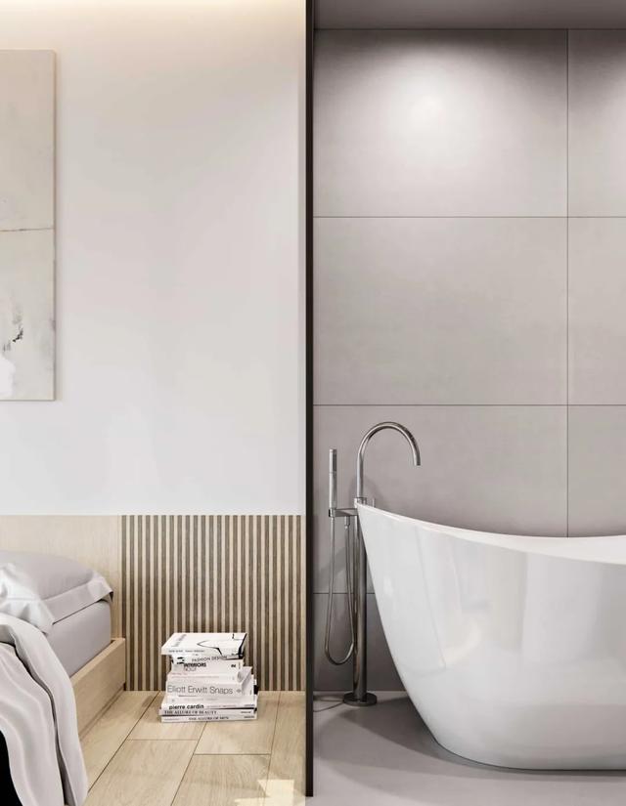
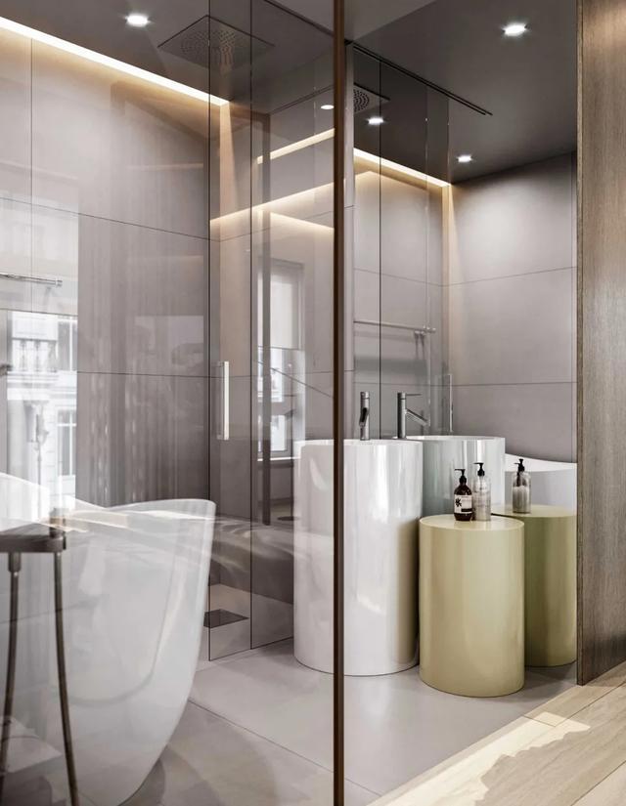
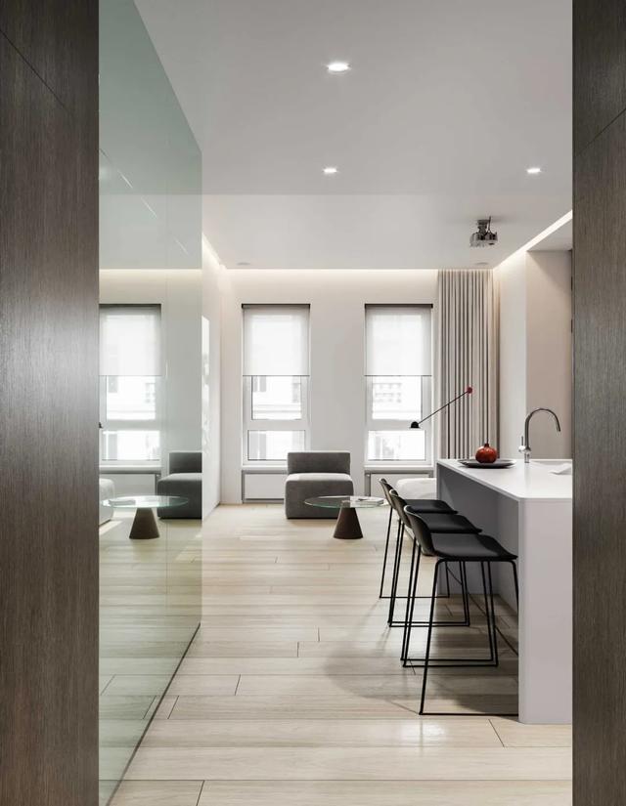
BACHELOR
120㎡年轻人公寓,室内的两个主要原则是白色极简主义和自然材料,开放空间从功能上划分为功能区,其核心是起居室。室内的主要特色是通过光线、家具和纺织品表现出来的。
The two main principles of the interior of the 120 ㎡ young people's apartment are white minimalism and natural materials. The open space is functionally divided into functional areas, with the living room at its core. The main features of the interior are represented by light, furniture and textiles.
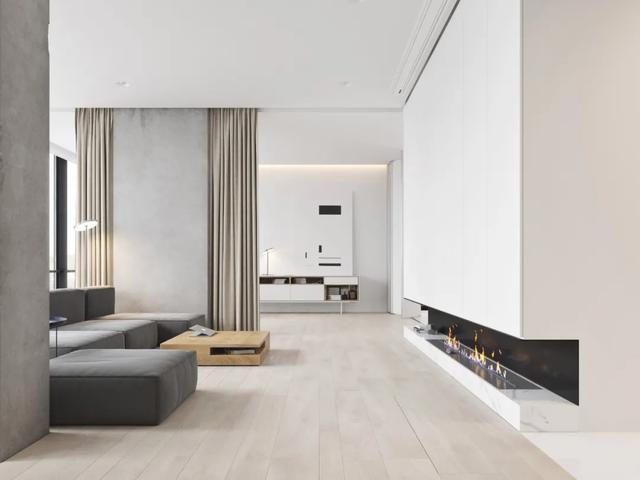
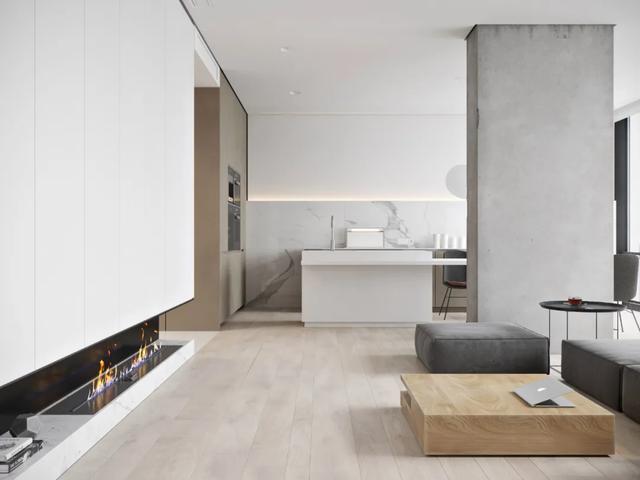
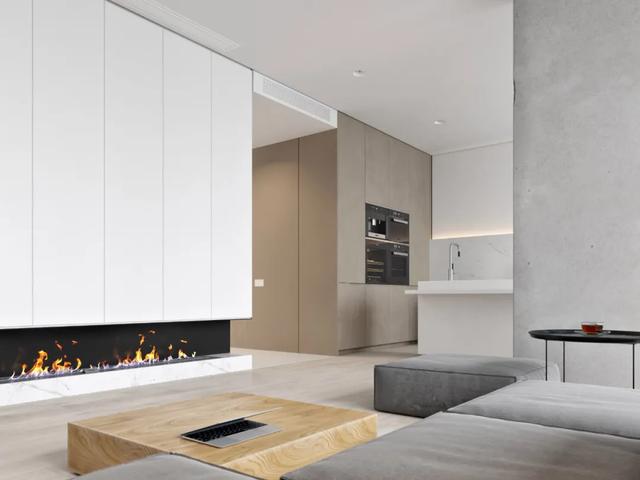
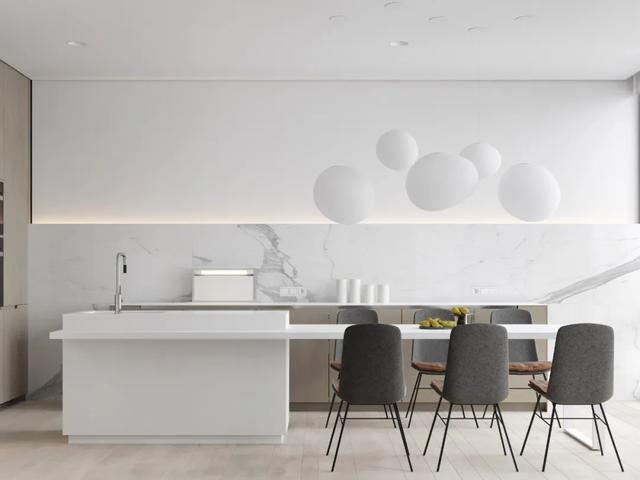





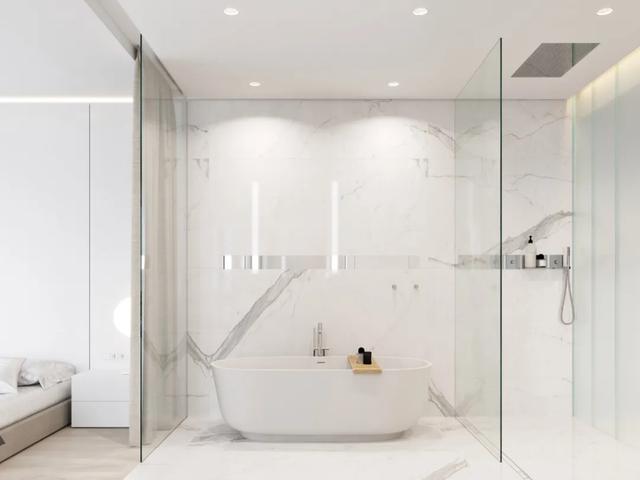
BLANK
一个年轻的it工程师的公寓,面积70㎡,位于一座新建筑的顶层,可以看到美丽的海景。考虑到业主的生活方式和兴趣爱好,独特的白色简约内饰采用自然材料。在公寓的平面图中开发了一种环形分区功能方案,该方案最大程度地优化了空间的使用方式,充分利用空气和光线。
A young it engineer's apartment, measuring 70 ㎡, sits on the top floor of a new building with a beautiful view of the sea. Taking into account the owner's lifestyle and interests, the unique white minimalist interior is made of natural materials. A circular zoning function was developed in the floor plan of the apartment, which maximizes the use of the space, making full use of air and light.
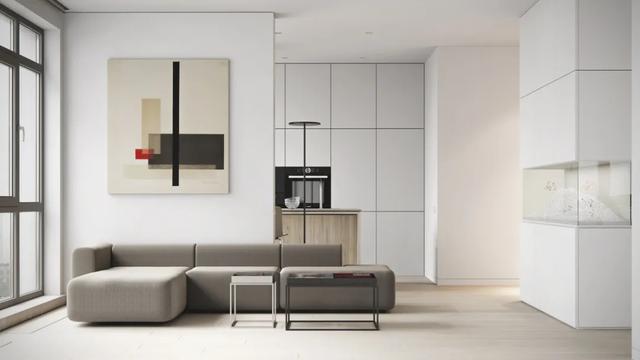
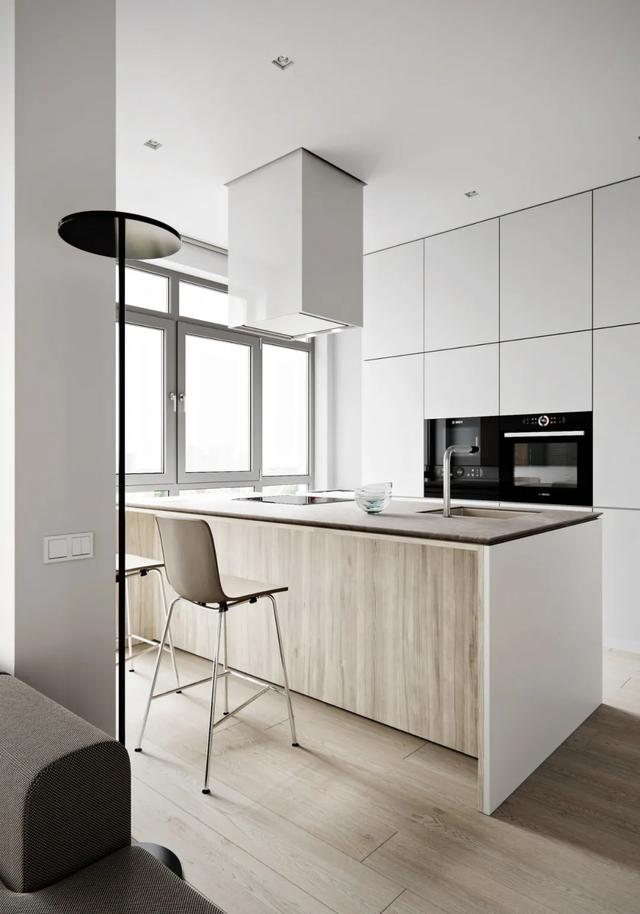
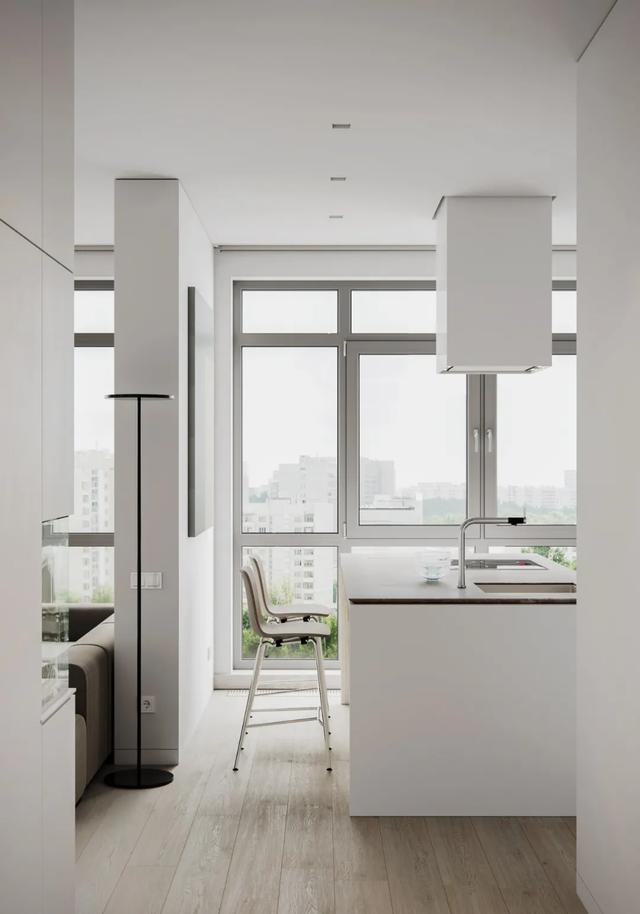

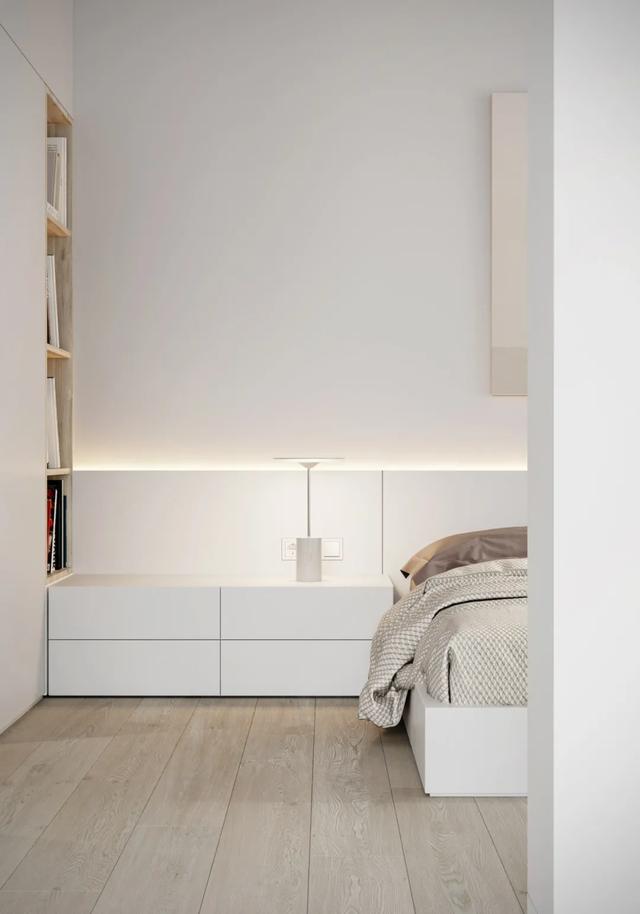
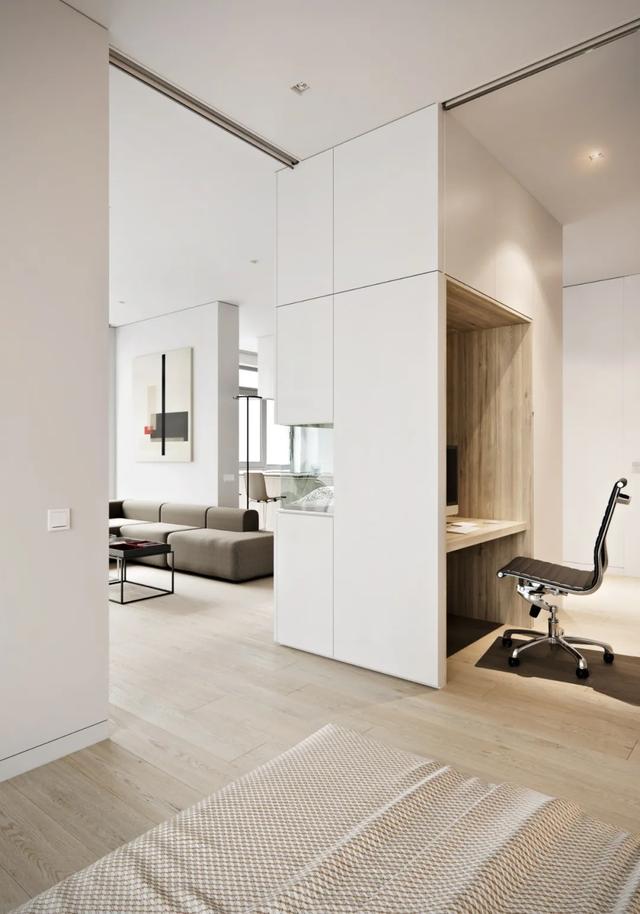
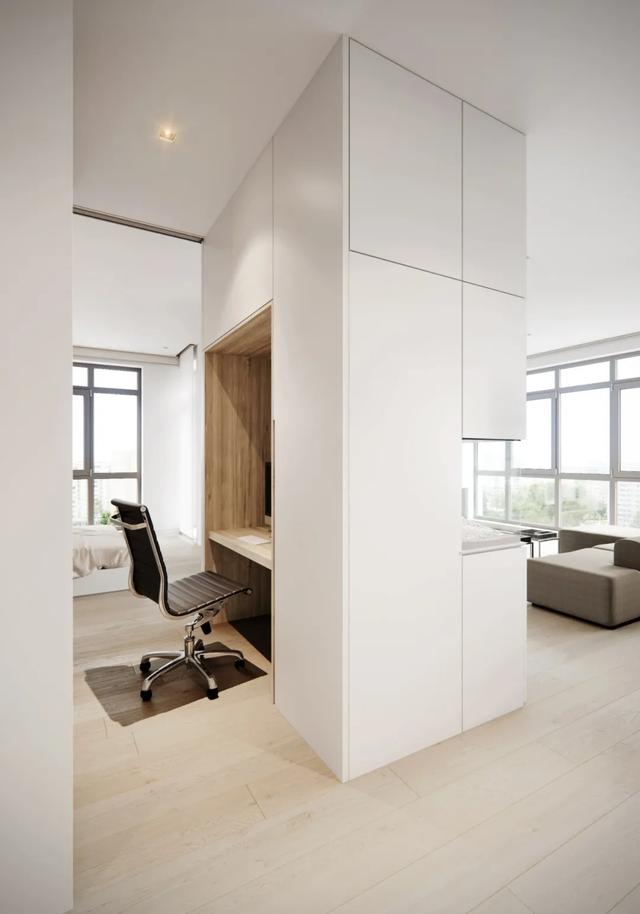
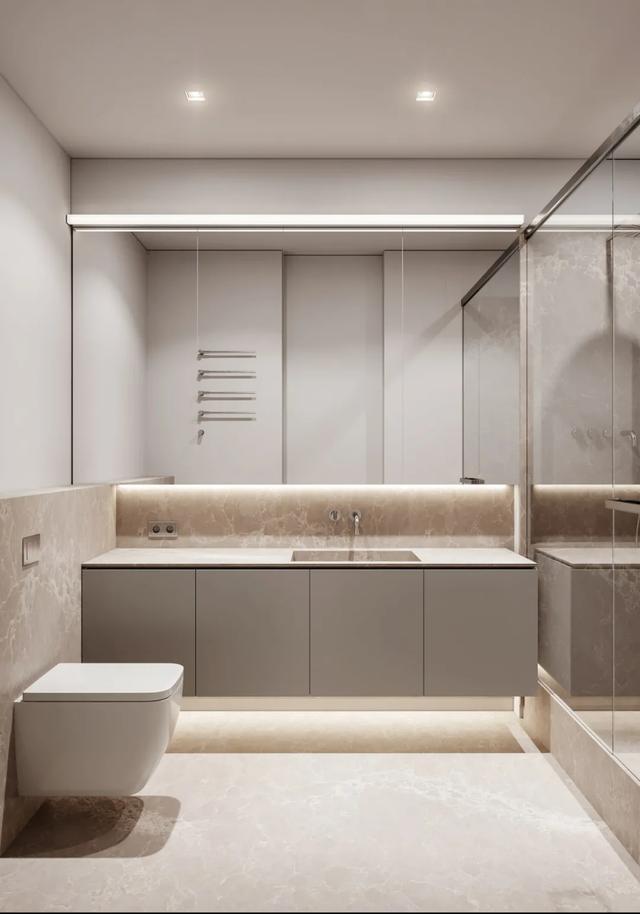
69APT
50㎡的一居室公寓,由于其优越的地理位置,窗户可以欣赏到公园区和黑海的景色。设计师决定将柱子和部分天花板留在混凝土中,这有助于厨房和起居室的分区。使用了白色和黑色元素的对比,为了保持空气流通,卧室被一个玻璃隔板隔开。除吧台凳和茶几外,所有家具均按设计师的草图定做。
The 50 ㎡ one bedroom apartment offers views of the park and the Black Sea due to its location. The designers decided to leave the columns and part of the ceiling in the concrete, which helped divide the kitchen and living room. Contrasting white and black elements are used, and the bedroom is separated by a glass partition to keep the air flowing. In addition to the bar stool and coffee table, all furniture are customized according to the designer's sketches.
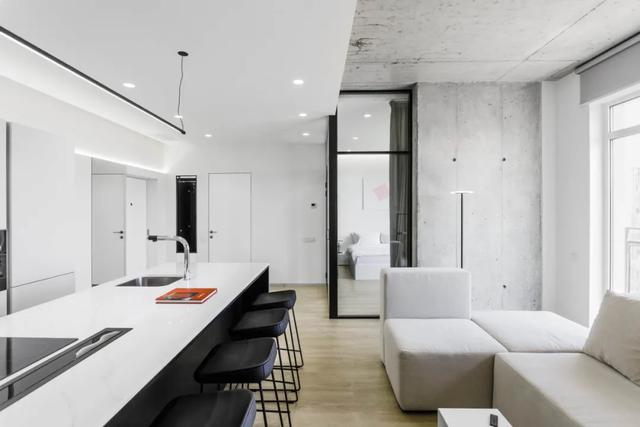

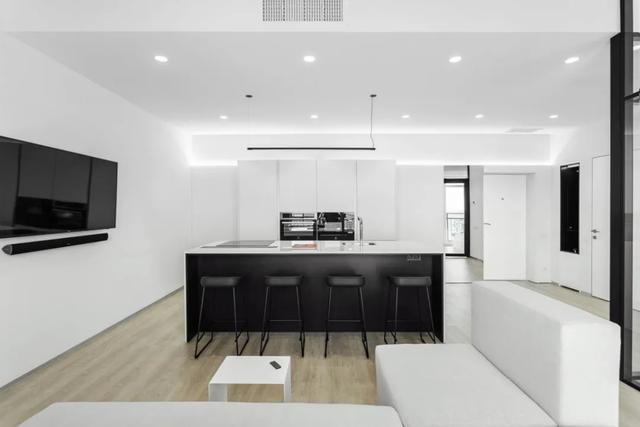

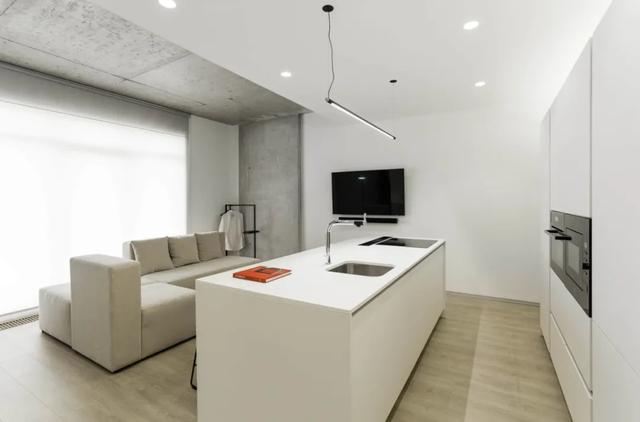


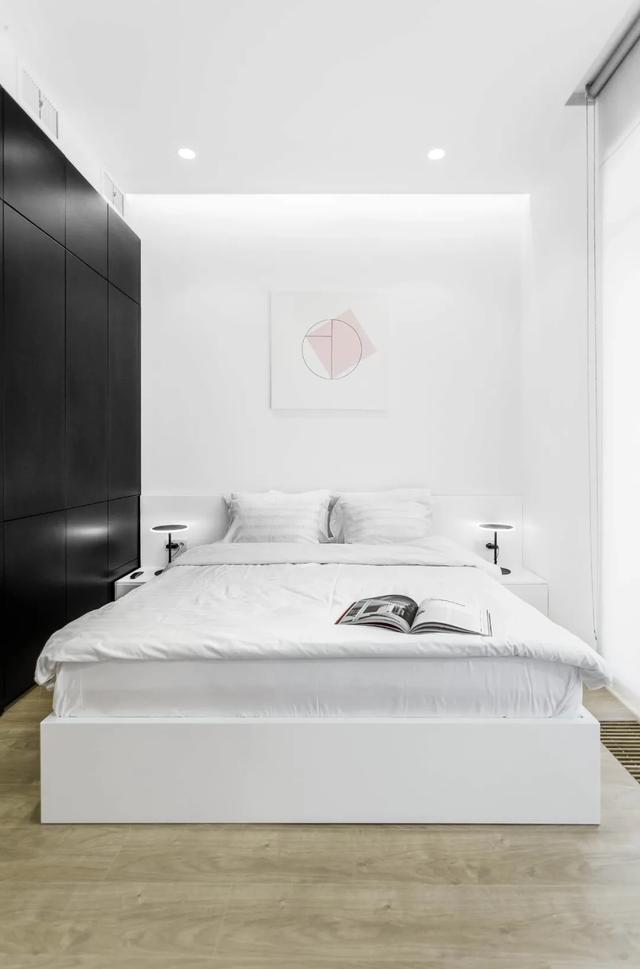

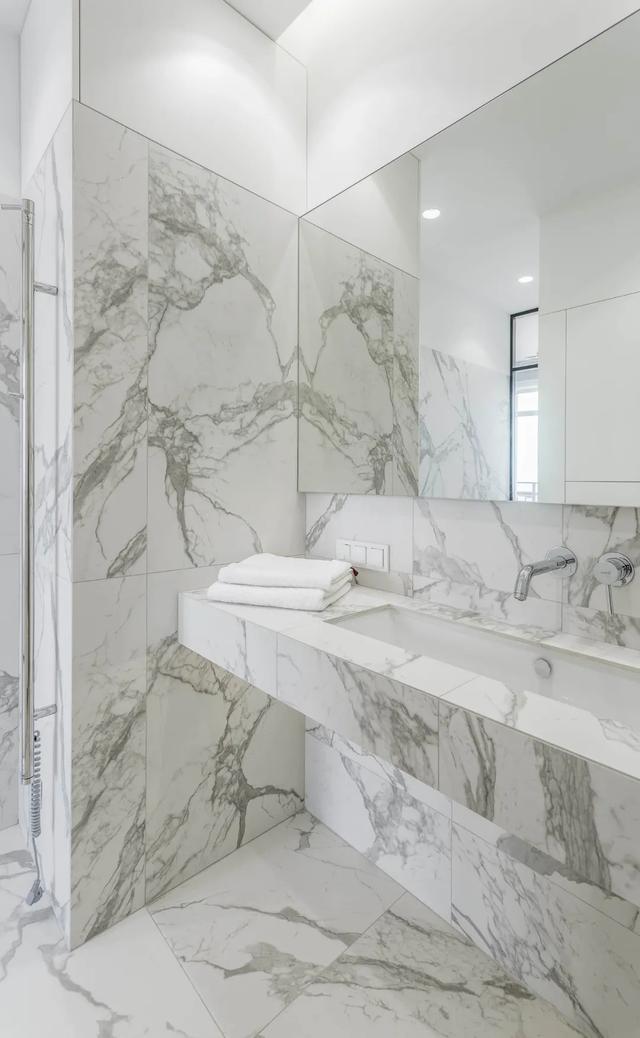
191 APT
37㎡的一居室公寓,明亮的多功能空间由四个区域组成: 卧室、客厅、厨房和卫生间。为了最大限度地展示和优化功能,将客厅和厨房结合起来,其中厨房岛台。将所有的设备(冰箱、洗衣机、锅炉)和储藏区(衣柜和食品柜)与浴室单元结合起来,从而在隐藏的木质立面后面创建了一个单一的空间。卧室名义上是由半透明隔断从主要空间分隔开来的。公寓里所有的储藏区都是隐藏的,并且能够快速进入。所有室内的家具根据设计草图进行个性化生产。
A 37 ㎡ one bedroom apartment, the bright multipurpose space is composed of four areas: bedroom, living room, kitchen and bathroom. In order to maximize display and optimize functionality, the living room and kitchen are combined, with a kitchen island. All the equipment (refrigerator, washing machine, boiler) and storage area (wardrobe and Pantry) are combined with the bathroom unit to create a single space behind the hidden wooden facade. The bedrooms are nominally separated from the main space by translucent partitions. All the storage areas in the apartment are hidden and can be accessed quickly. All Interior furniture is individually produced according to the design sketches.

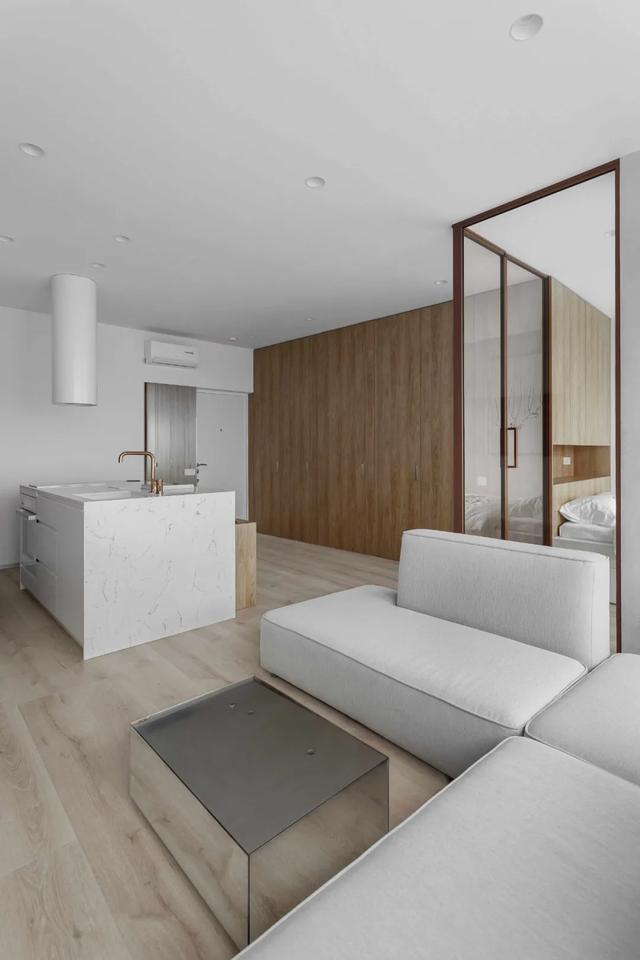
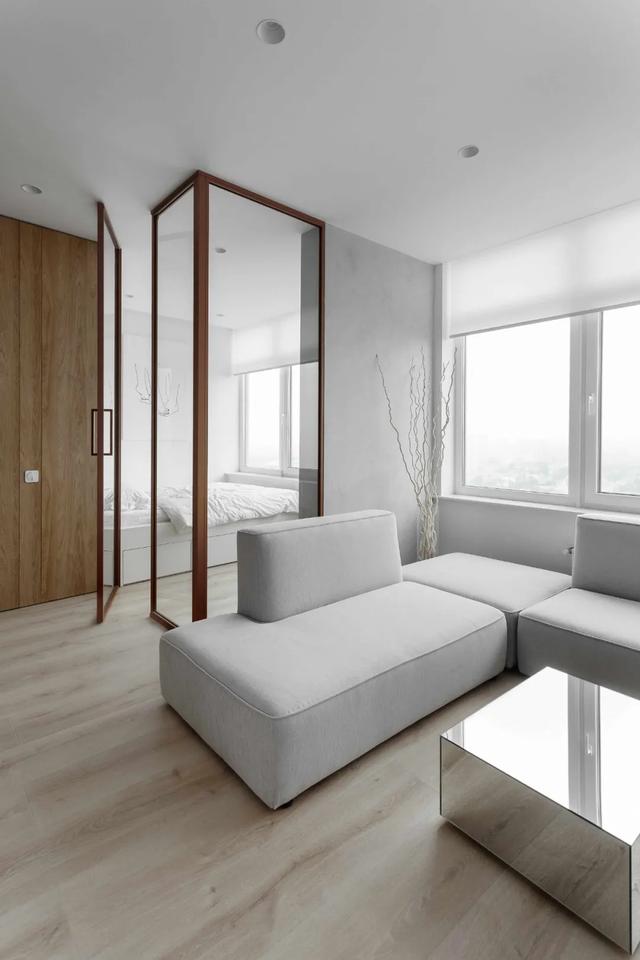

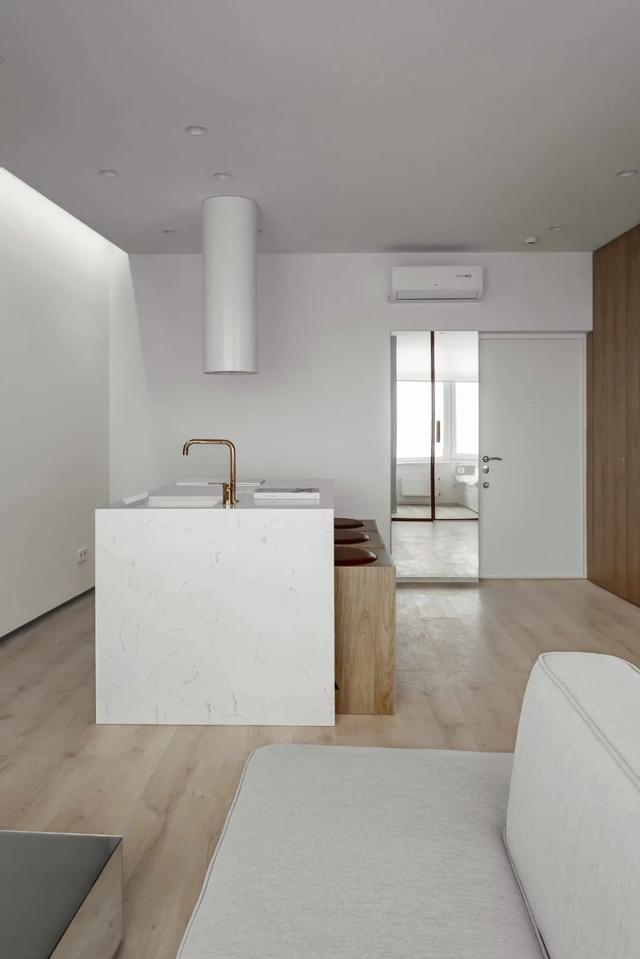


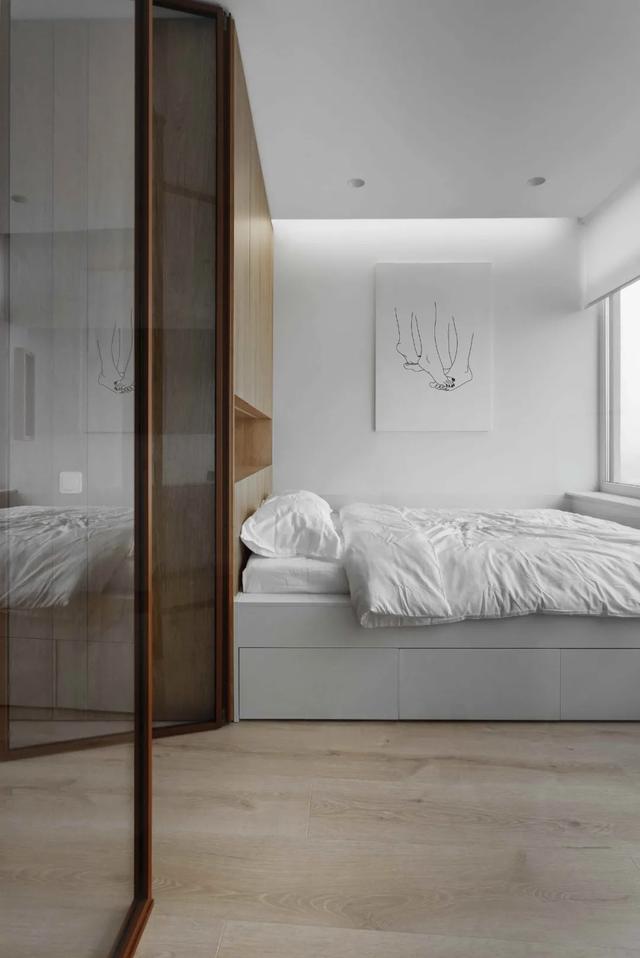
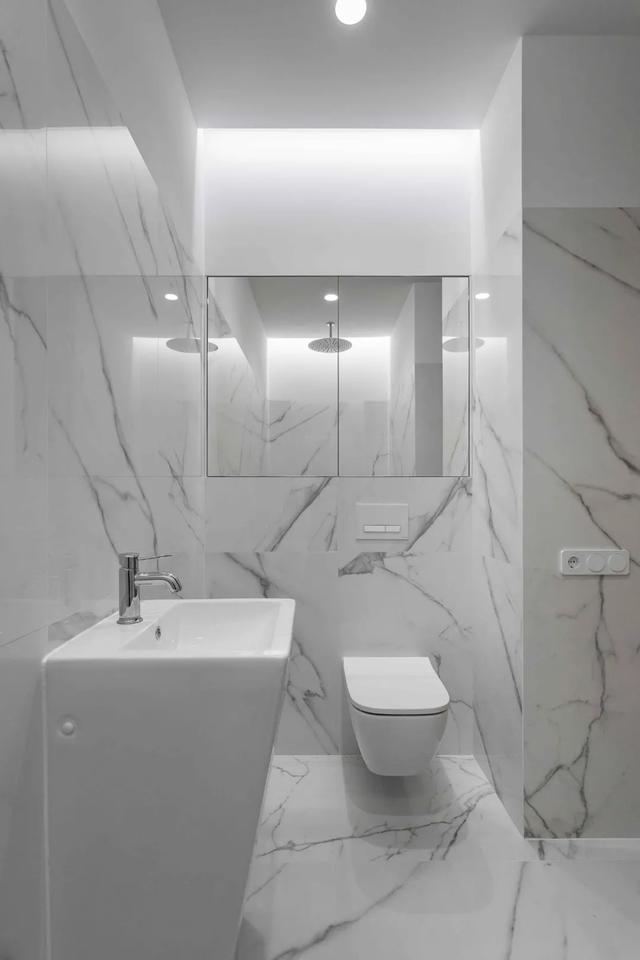
内容策划
公众号:米兰设计之旅(ID:Milano04)
原创内容,公众号平台请按规定转载(文章发布24小时后才能转载,开头标明来源:米兰设计之旅 ID:Milano04,文末加上本公众号的二维码),不支持其他平台任何形式的转载。
,